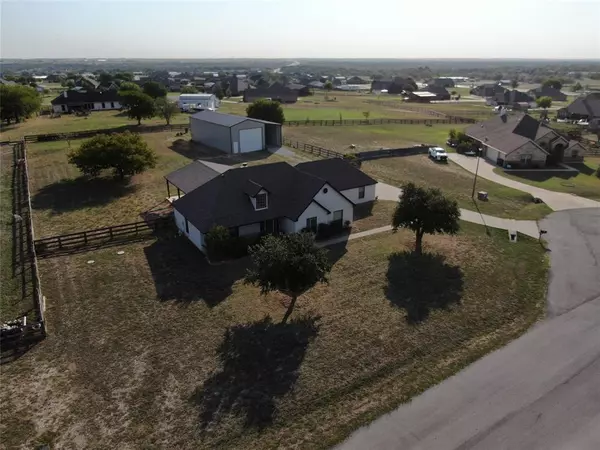
3 Beds
3 Baths
1,758 SqFt
3 Beds
3 Baths
1,758 SqFt
Key Details
Property Type Single Family Home
Sub Type Single Family Residence
Listing Status Active
Purchase Type For Sale
Square Footage 1,758 sqft
Price per Sqft $278
Subdivision Highland Hills Ph1
MLS Listing ID 20753973
Bedrooms 3
Full Baths 2
Half Baths 1
HOA Fees $225/ann
HOA Y/N Mandatory
Year Built 2004
Annual Tax Amount $1,996
Lot Size 1.035 Acres
Acres 1.035
Property Description
Step inside to find new luxury vinyl flooring, a remodeled master and guest bathroom, and an open-concept living space with shiplap accents at the entry. The kitchen is a showstopper, featuring an oversized island, quartz countertops, and plenty of room for entertaining.
The half bath outside is convenient for when planning for a future pool addition. New windows and plantation shutters complete the updated look, offering a bright, modern feel throughout. This home is a perfect blend of comfort and style, with room to grow and entertain!
Location
State TX
County Wise
Direction GPS is Correct
Rooms
Dining Room 1
Interior
Interior Features Cable TV Available, Decorative Lighting, High Speed Internet Available, Kitchen Island, Open Floorplan
Heating Central
Cooling Ceiling Fan(s)
Flooring Ceramic Tile, Laminate
Fireplaces Number 1
Fireplaces Type Brick, Living Room, Wood Burning
Appliance Dishwasher, Disposal, Electric Range, Ice Maker
Heat Source Central
Exterior
Exterior Feature Covered Patio/Porch
Garage Spaces 2.0
Fence Back Yard, Wood
Utilities Available Aerobic Septic, Cable Available, City Sewer
Roof Type Composition
Parking Type Additional Parking, Garage Door Opener, RV Access/Parking, RV Carport, RV Garage, Workshop in Garage
Total Parking Spaces 2
Garage Yes
Building
Lot Description Cul-De-Sac, Few Trees, Interior Lot, Lrg. Backyard Grass, Sprinkler System
Story One
Foundation Slab
Level or Stories One
Structure Type Brick
Schools
Elementary Schools Carson
Middle Schools Mccarroll
High Schools Decatur
School District Decatur Isd
Others
Restrictions Other
Ownership KRISTIN &LEE BINNS
Acceptable Financing Cash, Conventional, FHA, VA Loan, Other
Listing Terms Cash, Conventional, FHA, VA Loan, Other







