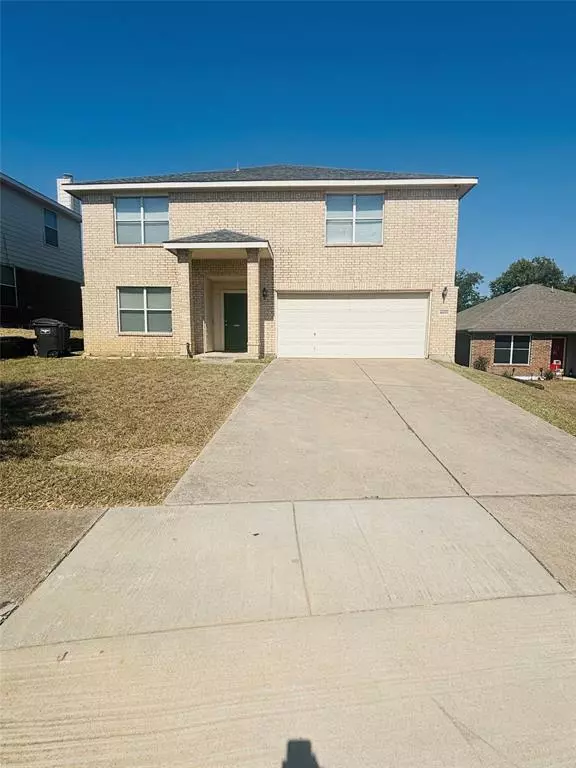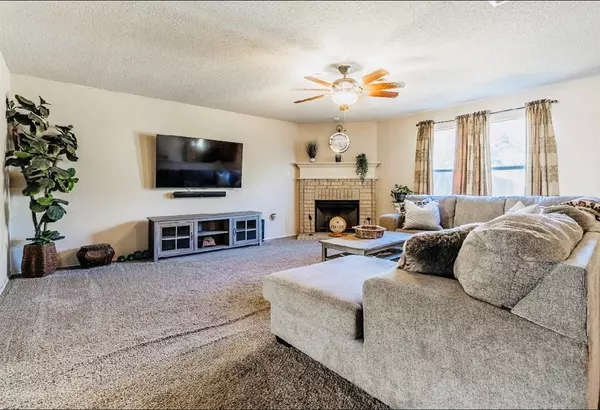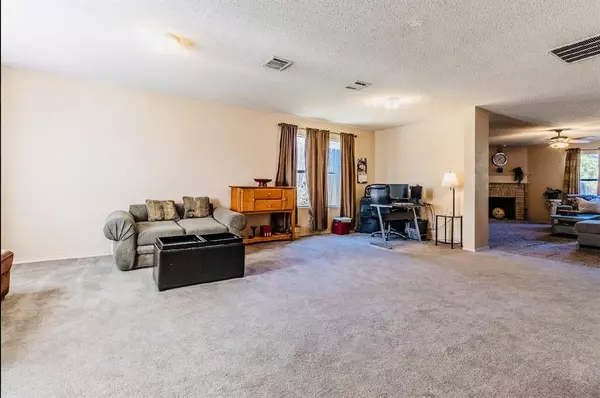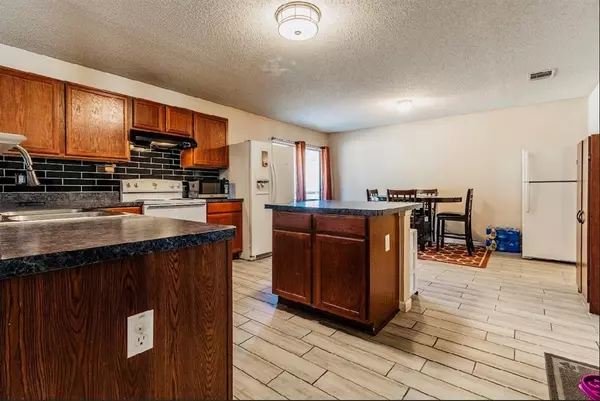
3 Beds
3 Baths
2,970 SqFt
3 Beds
3 Baths
2,970 SqFt
Key Details
Property Type Single Family Home
Sub Type Single Family Residence
Listing Status Active
Purchase Type For Sale
Square Footage 2,970 sqft
Price per Sqft $114
Subdivision Village Meadows Add
MLS Listing ID 20755567
Style Contemporary/Modern,Traditional
Bedrooms 3
Full Baths 2
Half Baths 1
HOA Y/N None
Year Built 2005
Annual Tax Amount $7,612
Lot Size 7,840 Sqft
Acres 0.18
Property Description
Great for the growing family and entertaining for the Holidays
Schedule your showing to see this 3 bedroom 2 and a half bath with 3 living areas and a very large fenced backyard with nobody behind you for that added privacy. Each bedroom has a walk in closet and larger than normal room sizes. Large open concept kitchen, large utility room off of the garage
Priced to sell! Buyer and Buyers agent to confirm square footage and schools
You could be in this home just in time for the Holidays!!
Roof is 4 years old
Outside HVAC unit 16 months old
Inside HVAC unit 3-4 years old
Hot water heater 7 months old
Garage door opener replaced 3 months ago
Location
State TX
County Tarrant
Community Curbs, Sidewalks
Direction Please use Maps to get the most accurate driving directions
Rooms
Dining Room 2
Interior
Interior Features Cable TV Available, Eat-in Kitchen, High Speed Internet Available, Kitchen Island, Open Floorplan, Pantry, Walk-In Closet(s)
Heating Central, Electric, Fireplace(s)
Cooling Ceiling Fan(s), Central Air, Electric
Flooring Carpet, Ceramic Tile, Linoleum
Fireplaces Number 1
Fireplaces Type Brick, Family Room, Wood Burning
Appliance Dishwasher, Disposal, Electric Cooktop, Electric Oven, Electric Range, Microwave
Heat Source Central, Electric, Fireplace(s)
Laundry Electric Dryer Hookup, Utility Room, Full Size W/D Area, Washer Hookup
Exterior
Exterior Feature Covered Patio/Porch
Garage Spaces 2.0
Fence Wood
Community Features Curbs, Sidewalks
Utilities Available Asphalt, Cable Available, City Sewer, City Water, Concrete, Curbs, Electricity Connected, Individual Water Meter, Sidewalk, Underground Utilities
Roof Type Composition
Parking Type Asphalt, Concrete, Driveway, Garage, Garage Door Opener, Garage Faces Front, Garage Single Door
Total Parking Spaces 2
Garage Yes
Building
Lot Description Interior Lot, Lrg. Backyard Grass, Subdivision
Story Two
Foundation Slab
Level or Stories Two
Structure Type Brick
Schools
Elementary Schools Elliott
Middle Schools Handley
High Schools Eastern Hills
School District Fort Worth Isd
Others
Restrictions Deed
Ownership See Tax
Acceptable Financing Cash, Conventional, FHA, Fixed, VA Loan
Listing Terms Cash, Conventional, FHA, Fixed, VA Loan







