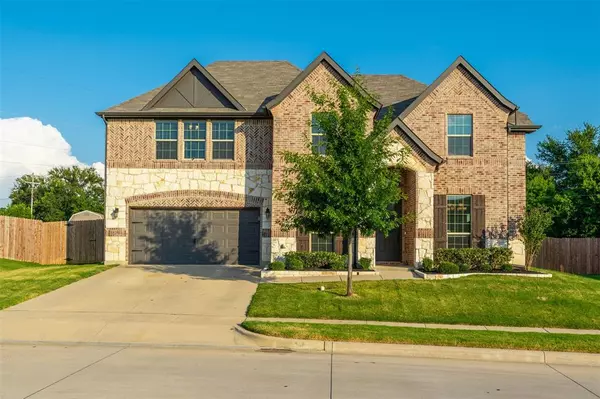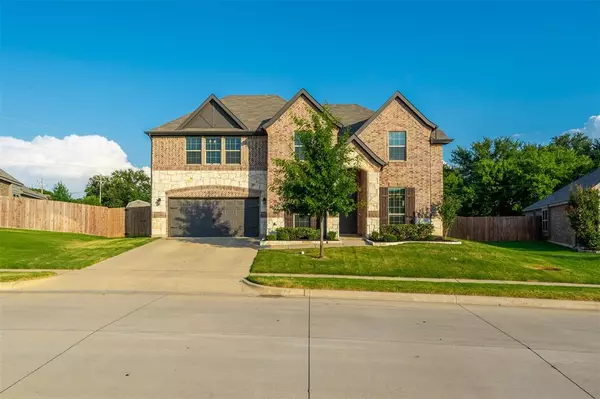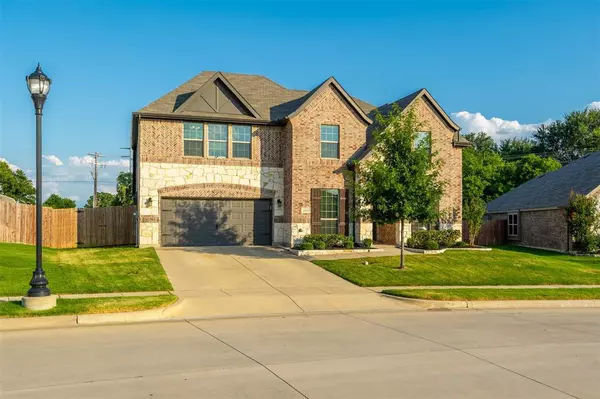UPDATED:
01/06/2025 05:00 PM
Key Details
Property Type Single Family Home
Sub Type Single Family Residence
Listing Status Active
Purchase Type For Sale
Square Footage 3,298 sqft
Price per Sqft $136
Subdivision Bluebird Meadows Ph 2
MLS Listing ID 20755713
Bedrooms 4
Full Baths 3
Half Baths 1
HOA Fees $300/ann
HOA Y/N Mandatory
Year Built 2018
Annual Tax Amount $9,556
Lot Size 0.383 Acres
Acres 0.383
Property Description
The media room provides an escape for movie nights or gaming sessions and with four generously sized bedrooms, including a luxurious master suite with a garden tub & large walk-in closet, everyone will enjoy their own space. The home also features an office perfect for remote work, a formal dining room for special occasions and a covered patio that overlooks a premium oversized lot for all your furry companions.
Outside, the community enhances your lifestyle with a stocked fishing pond, a playground & jogging paths perfect for outdoor activities & family fun. Don't miss the opportunity to own this exceptional home in the highly desired Bluebird Meadows Community in Joshua ISD. Schedule your tour today!
Location
State TX
County Johnson
Direction Heading west on W FM 917, turn right on 1902, right on Caddo Rd, Left on Blue Moon Drive in to Bluebird Meadows, Right on Grassy Meadows Dr, Home will be on your right.
Rooms
Dining Room 1
Interior
Interior Features Built-in Features, Cable TV Available, Chandelier, Decorative Lighting, Eat-in Kitchen, Granite Counters, High Speed Internet Available, Kitchen Island, Open Floorplan, Pantry, Vaulted Ceiling(s), Walk-In Closet(s)
Heating Electric, ENERGY STAR Qualified Equipment, Fireplace(s)
Flooring Carpet, Ceramic Tile, Hardwood
Fireplaces Number 1
Fireplaces Type Brick, Wood Burning
Appliance Dishwasher, Disposal, Electric Cooktop, Electric Water Heater, Refrigerator, Vented Exhaust Fan
Heat Source Electric, ENERGY STAR Qualified Equipment, Fireplace(s)
Exterior
Exterior Feature Covered Patio/Porch, Rain Gutters
Garage Spaces 2.0
Fence Fenced, Wood
Utilities Available Cable Available, City Sewer, City Water, Concrete, Curbs, Electricity Connected, Sidewalk
Roof Type Composition
Total Parking Spaces 2
Garage Yes
Building
Lot Description Few Trees, Interior Lot, Landscaped, Lrg. Backyard Grass, Sprinkler System
Story Two
Foundation Slab
Level or Stories Two
Structure Type Brick,Rock/Stone
Schools
Elementary Schools Caddo Grove
Middle Schools Loflin
High Schools Joshua
School District Joshua Isd
Others
Restrictions Deed
Ownership Christy & Adrian Tebia
Acceptable Financing Cash, Conventional, FHA, VA Loan
Listing Terms Cash, Conventional, FHA, VA Loan




