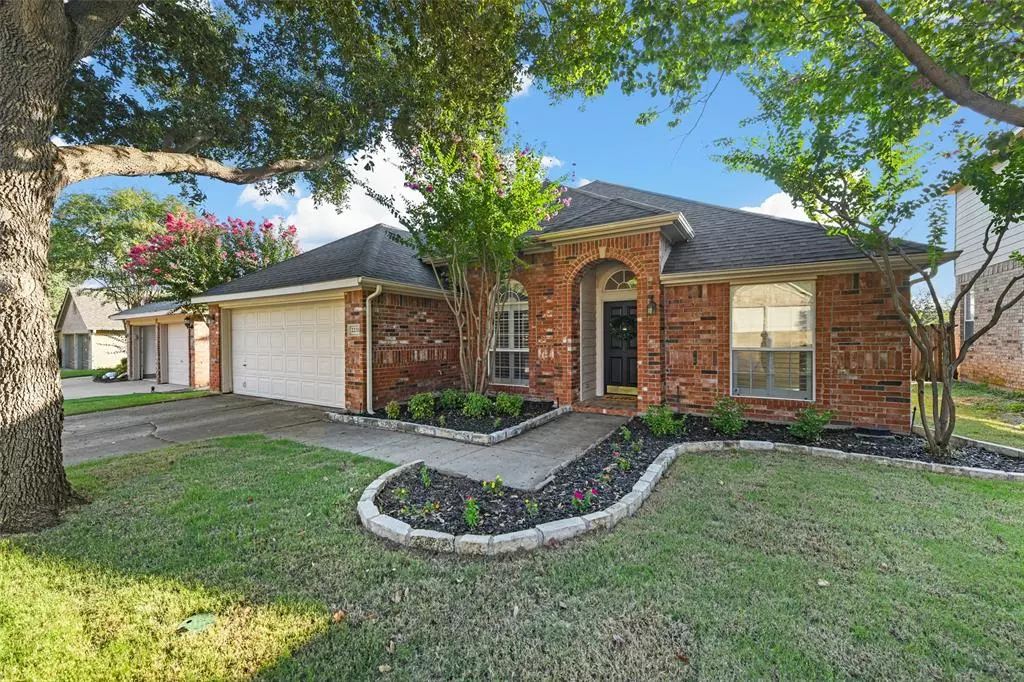
4 Beds
2 Baths
2,201 SqFt
4 Beds
2 Baths
2,201 SqFt
Key Details
Property Type Single Family Home
Sub Type Single Family Residence
Listing Status Active Contingent
Purchase Type For Sale
Square Footage 2,201 sqft
Price per Sqft $179
Subdivision The Knoll At Oakmont Ph 2
MLS Listing ID 20707946
Bedrooms 4
Full Baths 2
HOA Fees $325
HOA Y/N Mandatory
Year Built 1998
Annual Tax Amount $7,640
Lot Size 6,011 Sqft
Acres 0.138
Property Description
Location
State TX
County Denton
Direction From I-35E N, exit Post Oak/Lakeview. Turn left on Post Oak Drive. Turn left onto Postwood Dr. Turn left onto Knob Hill Dr. House will be on your left.
Rooms
Dining Room 2
Interior
Interior Features Eat-in Kitchen, Granite Counters, Kitchen Island, Open Floorplan, Vaulted Ceiling(s), Walk-In Closet(s)
Heating Central
Cooling Central Air
Flooring Carpet, Ceramic Tile, Hardwood
Fireplaces Number 1
Fireplaces Type Gas, Living Room
Appliance Dishwasher, Disposal, Electric Cooktop, Electric Oven, Microwave
Heat Source Central
Laundry Electric Dryer Hookup, Utility Room, Full Size W/D Area
Exterior
Garage Spaces 2.0
Utilities Available City Sewer, City Water
Roof Type Composition
Total Parking Spaces 2
Garage Yes
Building
Story One
Foundation Slab
Level or Stories One
Structure Type Brick
Schools
Elementary Schools Hawk
Middle Schools Crownover
High Schools Guyer
School District Denton Isd
Others
Ownership See Tax
Acceptable Financing Conventional, FHA, VA Loan
Listing Terms Conventional, FHA, VA Loan







