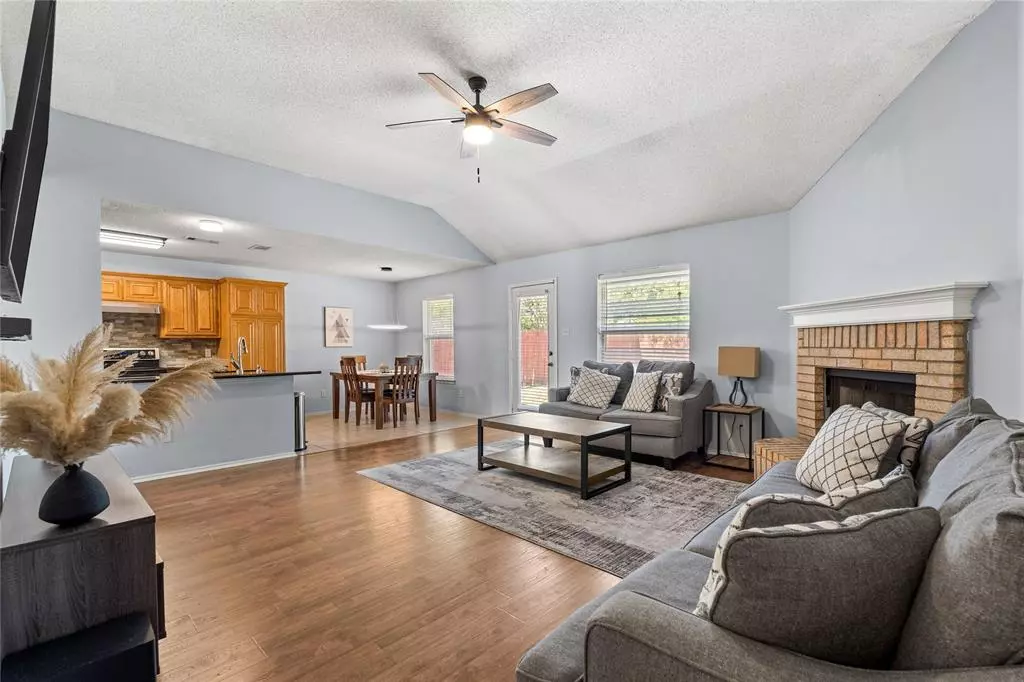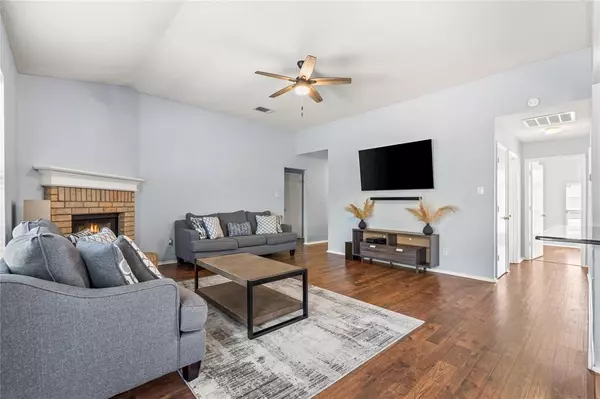
3 Beds
2 Baths
1,373 SqFt
3 Beds
2 Baths
1,373 SqFt
OPEN HOUSE
Sat Nov 23, 12:00pm - 3:00pm
Key Details
Property Type Single Family Home
Sub Type Single Family Residence
Listing Status Active
Purchase Type For Sale
Square Footage 1,373 sqft
Price per Sqft $207
Subdivision Willowstone Estates
MLS Listing ID 20756399
Bedrooms 3
Full Baths 2
HOA Y/N None
Year Built 2001
Annual Tax Amount $6,031
Lot Size 7,405 Sqft
Acres 0.17
Property Description
As you step inside, you’ll immediately notice the abundant natural light streaming through large windows, creating a warm and inviting atmosphere throughout. The spacious living room is the heart of the home, featuring a cozy fireplace perfect for enjoying those crisp Texas winters. The open floor plan is ideal for both entertaining and day-to-day living, with the primary bedroom thoughtfully located just off the garage and past the laundry room, providing maximum privacy from the guest bedrooms on the opposite side of the house.
The primary suite is a true retreat, boasting a spacious layout and an expansive en-suite bathroom that features a massive dual vanity, ensuring plenty of space to get ready. Unwind in the separate soaking tub or enjoy the convenience of the large walk-in shower located on the opposite end of the room. With plenty of storage and ample space, this bathroom is both luxurious and practical.
Outdoors, the large backyard is a peaceful escape, with mature trees offering plenty of shade for those hot summer days. The yard offers endless possibilities, whether you’re looking to host a weekend barbecue or simply relax and enjoy the quiet surroundings.
This home is truly move-in ready, offering updates in all the right areas and priced to sell quickly! Don’t miss the chance to make this charming Saginaw property your own. Schedule your private showing today!
Location
State TX
County Tarrant
Direction GPS
Rooms
Dining Room 1
Interior
Interior Features Chandelier, Double Vanity, High Speed Internet Available, Pantry, Walk-In Closet(s)
Heating Central
Cooling Central Air
Flooring Luxury Vinyl Plank, Tile
Fireplaces Number 1
Fireplaces Type Wood Burning
Appliance Dishwasher, Disposal, Electric Oven, Electric Range, Electric Water Heater
Heat Source Central
Exterior
Garage Spaces 2.0
Utilities Available City Sewer, City Water
Roof Type Shingle
Total Parking Spaces 2
Garage Yes
Building
Story One
Foundation Slab
Level or Stories One
Schools
Elementary Schools Bryson
Middle Schools Creekview
High Schools Boswell
School District Eagle Mt-Saginaw Isd
Others
Ownership Eric Toy







