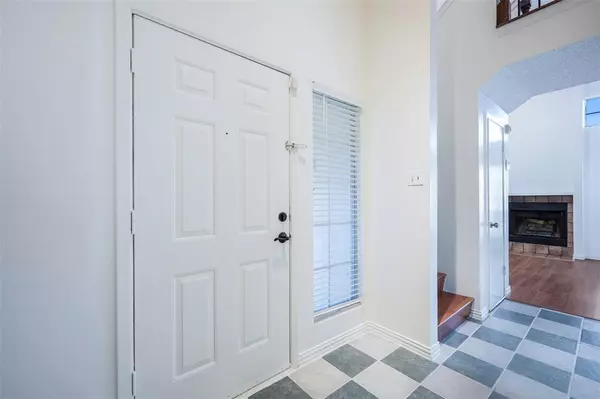
3 Beds
3 Baths
1,528 SqFt
3 Beds
3 Baths
1,528 SqFt
Key Details
Property Type Townhouse
Sub Type Townhouse
Listing Status Active
Purchase Type For Sale
Square Footage 1,528 sqft
Price per Sqft $179
Subdivision Creekbend Twnhms
MLS Listing ID 20756783
Style Traditional
Bedrooms 3
Full Baths 2
Half Baths 1
HOA Fees $325/mo
HOA Y/N Mandatory
Year Built 1982
Annual Tax Amount $5,964
Lot Size 2,265 Sqft
Acres 0.052
Property Description
Nestled just off Richland college campus in the highly desirable Richardson School District, this beautifully maintained end-unit townhouse is ideal for families or roommates, surrounded by mature trees.
This spacious home features 3 bedrooms, 2.5 bathrooms and ample closets. Enjoy enhanced security and convenience with a gated front entrance, two HVAC systems, and a new roof.
The open-concept floor plan showcases large bedrooms, high ceilings, and stunning granite countertops—plus, there’s no carpet throughout! The master suite is conveniently located on the first floor. This unique unit also includes a two-car carport and a spacious back porch, perfect for relaxing or entertaining. Creek Bend community offers 2 spectacular swimming Pool, yard Maintenance and community center available to rent for parties.
Location
State TX
County Dallas
Community Pool
Direction From 635, head North on Abrams Rd approx. .25 mile, then right on Burninglog Ln. Turn left on Woodbend Ln and unit is on right.
Rooms
Dining Room 1
Interior
Interior Features Built-in Features, Vaulted Ceiling(s)
Heating Central, Electric
Cooling Ceiling Fan(s), Central Air, Electric
Flooring Tile
Fireplaces Number 1
Fireplaces Type Wood Burning
Appliance Dishwasher, Dryer, Refrigerator, Washer
Heat Source Central, Electric
Laundry Electric Dryer Hookup, Full Size W/D Area
Exterior
Carport Spaces 2
Community Features Pool
Utilities Available Alley, Asphalt, City Sewer, Concrete, Curbs
Roof Type Composition
Parking Type Additional Parking
Total Parking Spaces 2
Garage No
Building
Story Two
Level or Stories Two
Structure Type Brick
Schools
Elementary Schools Aikin
High Schools Lake Highlands
School District Richardson Isd
Others
Ownership see agent
Acceptable Financing 1031 Exchange, Cash, FHA, FHA-203K, VA Loan
Listing Terms 1031 Exchange, Cash, FHA, FHA-203K, VA Loan







