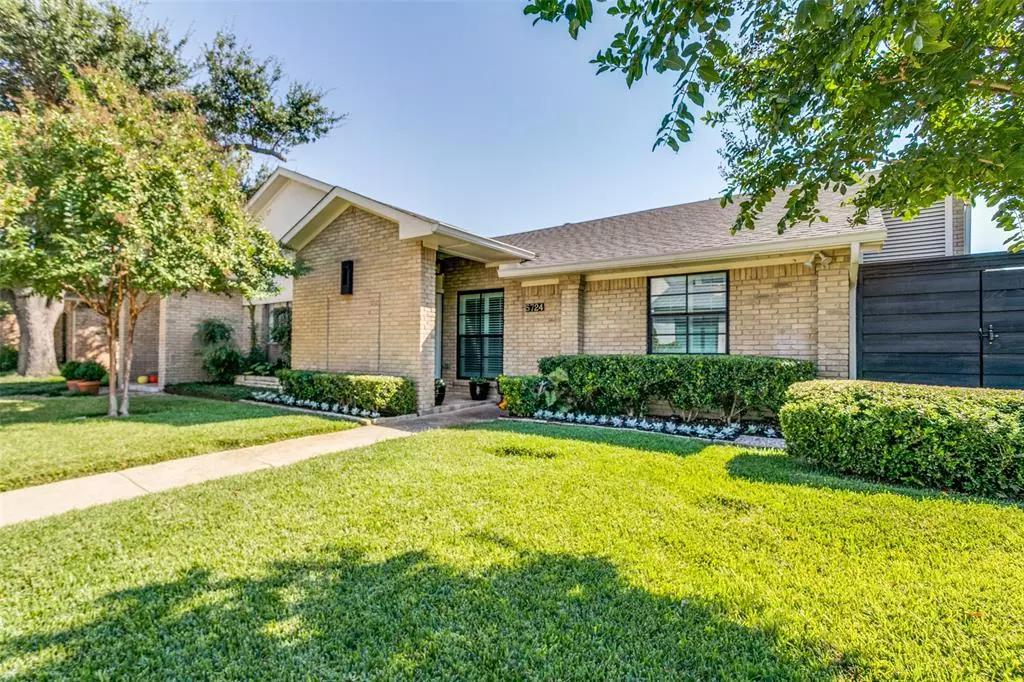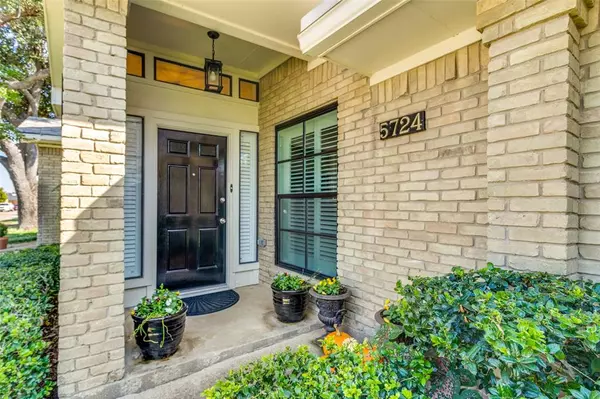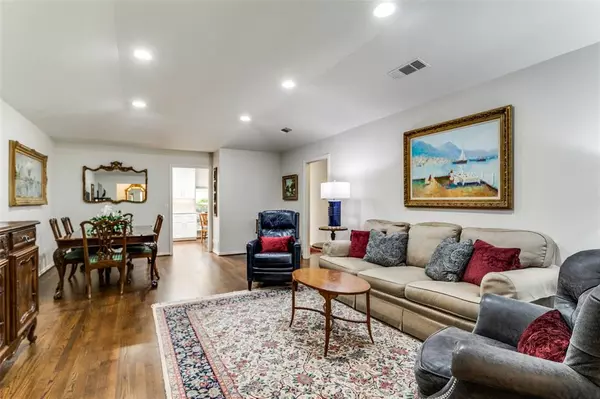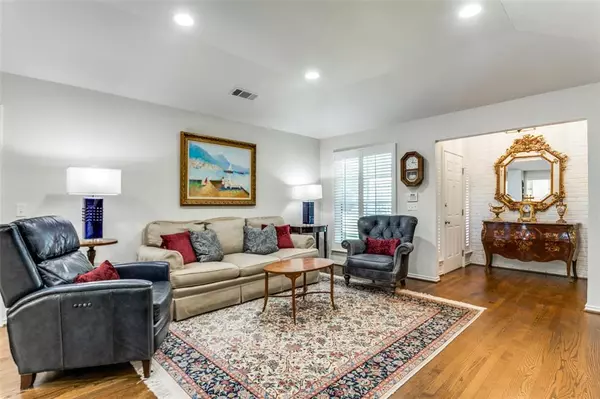
2 Beds
2 Baths
1,556 SqFt
2 Beds
2 Baths
1,556 SqFt
Key Details
Property Type Townhouse
Sub Type Townhouse
Listing Status Pending
Purchase Type For Sale
Square Footage 1,556 sqft
Price per Sqft $352
Subdivision Park Preston 02
MLS Listing ID 20754344
Bedrooms 2
Full Baths 2
HOA Fees $200/ann
HOA Y/N Voluntary
Year Built 1978
Annual Tax Amount $7,458
Lot Size 5,357 Sqft
Acres 0.123
Lot Dimensions 44x122
Property Description
Location
State TX
County Dallas
Direction Use GPS. South of Royal, West of Preston.
Rooms
Dining Room 2
Interior
Interior Features Granite Counters, High Speed Internet Available, Walk-In Closet(s)
Heating Central, Natural Gas
Cooling Central Air, Electric
Flooring Hardwood
Appliance Dishwasher, Disposal, Electric Oven, Gas Cooktop, Gas Water Heater, Microwave, Convection Oven, Plumbed For Gas in Kitchen
Heat Source Central, Natural Gas
Laundry In Garage, Full Size W/D Area
Exterior
Exterior Feature Rain Gutters
Garage Spaces 2.0
Fence Wood
Utilities Available Cable Available, City Sewer, City Water, Curbs, Electricity Connected, Individual Gas Meter, Individual Water Meter, Phone Available, Sidewalk
Roof Type Composition
Parking Type Driveway, Garage Door Opener, Garage Faces Rear
Total Parking Spaces 2
Garage Yes
Building
Lot Description Sprinkler System
Story One
Foundation Slab
Level or Stories One
Structure Type Brick
Schools
Elementary Schools Pershing
Middle Schools Benjamin Franklin
High Schools Hillcrest
School District Dallas Isd
Others
Ownership Hodgkinson







