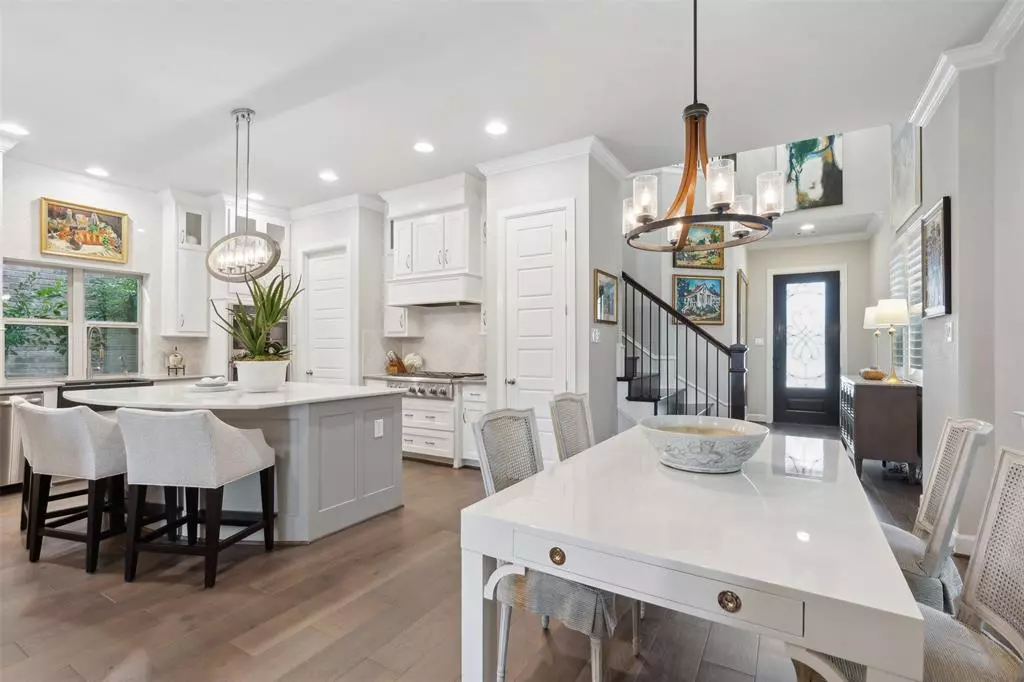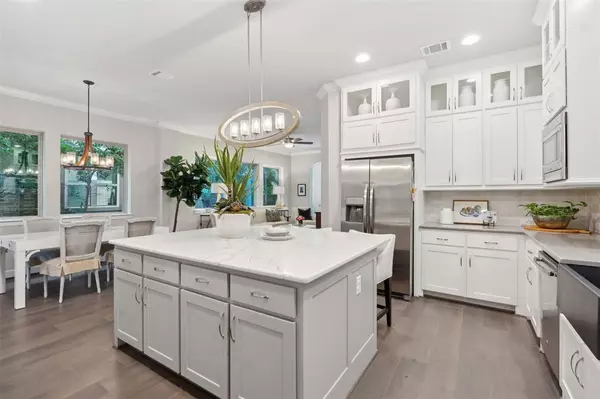
3 Beds
3 Baths
2,580 SqFt
3 Beds
3 Baths
2,580 SqFt
OPEN HOUSE
Sun Nov 24, 2:30pm - 4:00pm
Key Details
Property Type Single Family Home
Sub Type Single Family Residence
Listing Status Active
Purchase Type For Sale
Square Footage 2,580 sqft
Price per Sqft $269
Subdivision Villas-Lk Hlnds Add
MLS Listing ID 20751601
Style Traditional
Bedrooms 3
Full Baths 2
Half Baths 1
HOA Fees $750
HOA Y/N Mandatory
Year Built 2017
Annual Tax Amount $14,729
Lot Size 3,484 Sqft
Acres 0.08
Property Description
Location
State TX
County Dallas
Community Community Pool, Community Sprinkler, Gated
Direction See GPS.
Rooms
Dining Room 1
Interior
Interior Features Cable TV Available, Flat Screen Wiring, High Speed Internet Available
Heating Central, Natural Gas
Cooling Ceiling Fan(s), Central Air, Electric
Flooring Carpet, Ceramic Tile, Wood
Fireplaces Number 1
Fireplaces Type Gas Logs
Appliance Dishwasher, Disposal, Electric Oven, Gas Cooktop, Ice Maker, Microwave, Double Oven, Plumbed For Gas in Kitchen, Tankless Water Heater, Vented Exhaust Fan
Heat Source Central, Natural Gas
Laundry Full Size W/D Area
Exterior
Exterior Feature Covered Patio/Porch, Dog Run
Garage Spaces 2.0
Fence Wood
Community Features Community Pool, Community Sprinkler, Gated
Utilities Available City Sewer, City Water, Community Mailbox, Underground Utilities
Roof Type Composition
Total Parking Spaces 2
Garage Yes
Building
Lot Description Interior Lot, Subdivision
Story Two
Foundation Slab
Level or Stories Two
Structure Type Brick
Schools
Elementary Schools Lake Highlands
High Schools Lake Highlands
School District Richardson Isd
Others
Ownership Of Record







