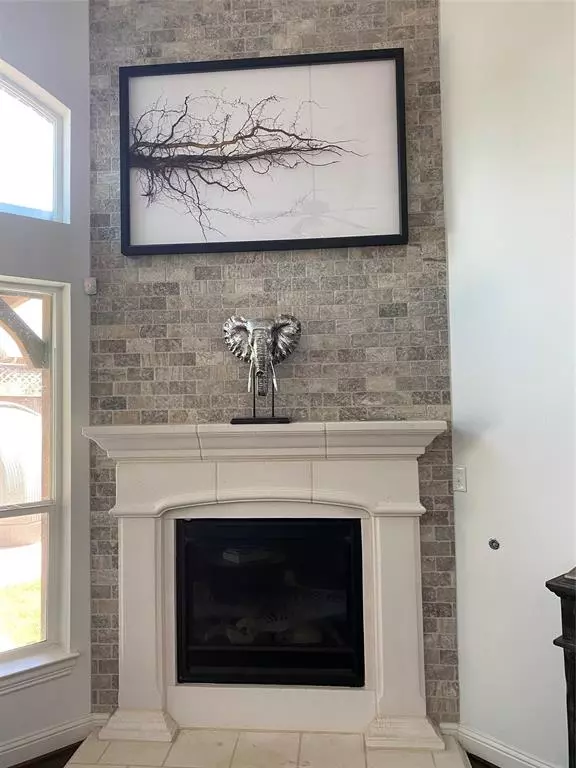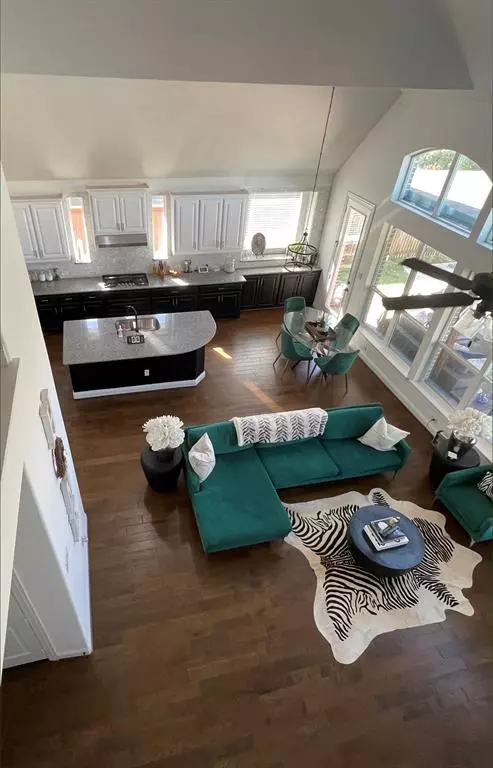
5 Beds
4 Baths
4,060 SqFt
5 Beds
4 Baths
4,060 SqFt
Key Details
Property Type Single Family Home
Sub Type Single Family Residence
Listing Status Active
Purchase Type For Sale
Square Footage 4,060 sqft
Price per Sqft $173
Subdivision Oglethorpe Village At Savannah
MLS Listing ID 20759991
Style Traditional
Bedrooms 5
Full Baths 4
HOA Fees $425
HOA Y/N Mandatory
Year Built 2016
Lot Size 7,840 Sqft
Acres 0.18
Property Description
Location
State TX
County Denton
Direction From 380 North on Magnolia Blvd, Left on Oglethorpe Lane, Right on Barrier Island Drive, Right on Southern Hills Way, house is on left.
Rooms
Dining Room 2
Interior
Interior Features Cable TV Available, Decorative Lighting, High Speed Internet Available
Heating Central, Natural Gas
Cooling Ceiling Fan(s), Central Air, Electric
Flooring Carpet, Ceramic Tile, Wood
Fireplaces Number 1
Fireplaces Type Gas Logs, Gas Starter
Appliance Dishwasher, Disposal, Gas Cooktop, Double Oven
Heat Source Central, Natural Gas
Exterior
Garage Spaces 3.0
Fence Wood
Pool In Ground
Utilities Available Asphalt, City Sewer, City Water, Curbs
Roof Type Composition
Parking Type Garage Door Opener, Garage Double Door, Garage Faces Front, Garage Single Door
Total Parking Spaces 3
Garage Yes
Private Pool 1
Building
Story Two
Foundation Slab
Level or Stories Two
Structure Type Brick
Schools
Elementary Schools Savannah
Middle Schools Navo
High Schools Ray Braswell
School District Denton Isd
Others
Ownership White
Acceptable Financing Cash, Conventional, VA Loan, Other
Listing Terms Cash, Conventional, VA Loan, Other







