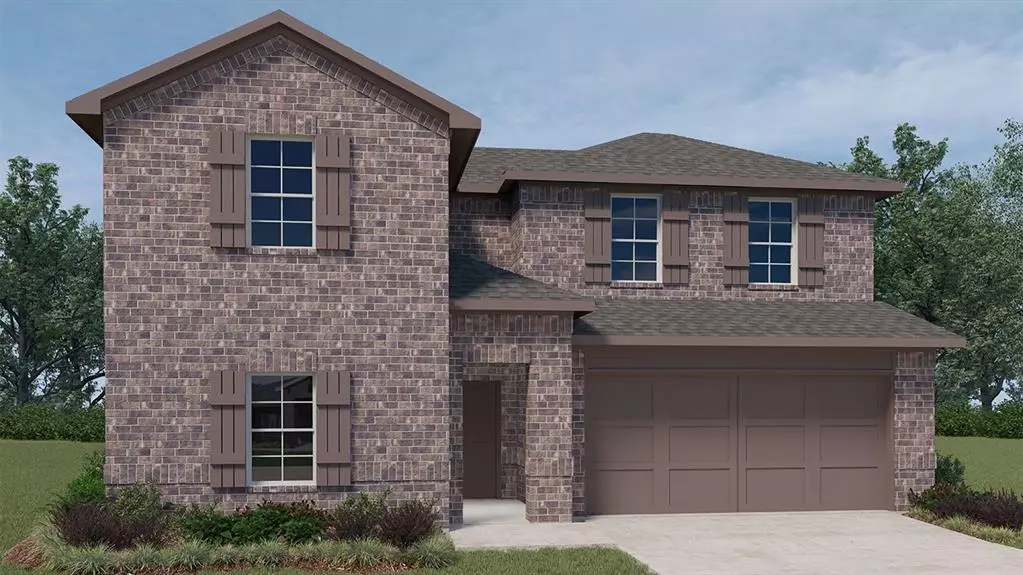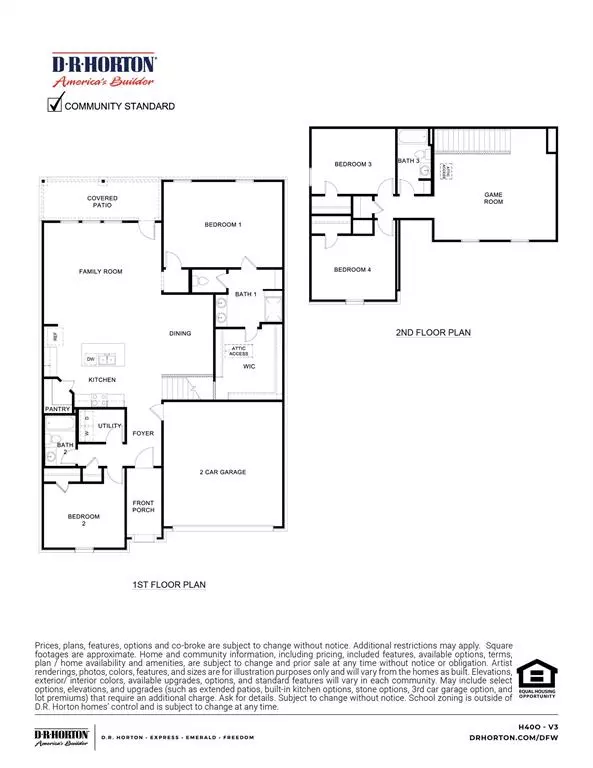
4 Beds
3 Baths
2,522 SqFt
4 Beds
3 Baths
2,522 SqFt
Key Details
Property Type Single Family Home
Sub Type Single Family Residence
Listing Status Active
Purchase Type For Sale
Square Footage 2,522 sqft
Price per Sqft $191
Subdivision Fireside By The Lake
MLS Listing ID 20760071
Style Traditional
Bedrooms 4
Full Baths 3
HOA Fees $550/ann
HOA Y/N Mandatory
Year Built 2024
Lot Size 7,187 Sqft
Acres 0.165
Property Description
Welcome to Fireside by the Lake!
Conveniently located just 2 miles from Interstate 30, this beautiful community gets its name due to its proximity of Lake Ray Hubbard. Here at Fireside, you can experience the convenience of easy access highways, while enjoying a serene and beautiful location outside of the city. Fireside by the Lake is also nestled within the highly regarded Garland ISD. Don’t miss out on this opportunity, schedule a tour of Fireside by the Lake today and discover why it’s the perfect place to call home!
Location
State TX
County Dallas
Direction From Dallas you will Drive East on I30 towards Rockwall. Exit Bobtown Zion road exit 60B. You will then take Bobtown Road until you reach the community off of Don Gomez Dr, take a left at the light. You have then reached your destination.
Rooms
Dining Room 1
Interior
Interior Features Cable TV Available, Decorative Lighting, Eat-in Kitchen, Granite Counters, High Speed Internet Available, Kitchen Island, Open Floorplan, Pantry
Heating Central, Natural Gas
Cooling Central Air, Electric
Flooring Carpet, Ceramic Tile, Laminate
Fireplaces Number 1
Fireplaces Type Gas Logs
Appliance Dishwasher, Disposal, Gas Range, Microwave
Heat Source Central, Natural Gas
Exterior
Garage Spaces 2.0
Fence Wood
Utilities Available City Sewer, City Water
Roof Type Composition
Parking Type Garage Single Door
Total Parking Spaces 2
Garage Yes
Building
Story Two
Foundation Slab
Level or Stories Two
Structure Type Brick
Schools
Elementary Schools Choice Of School
Middle Schools Choice Of School
High Schools Choice Of School
School District Garland Isd
Others
Ownership DR Horton-TX LTD
Acceptable Financing Cash, Conventional, FHA, VA Loan
Listing Terms Cash, Conventional, FHA, VA Loan



