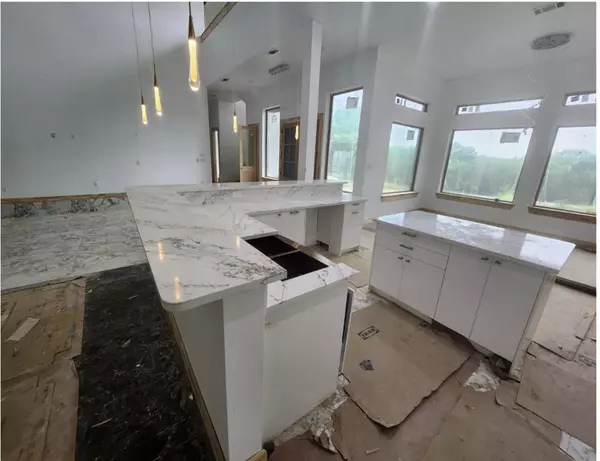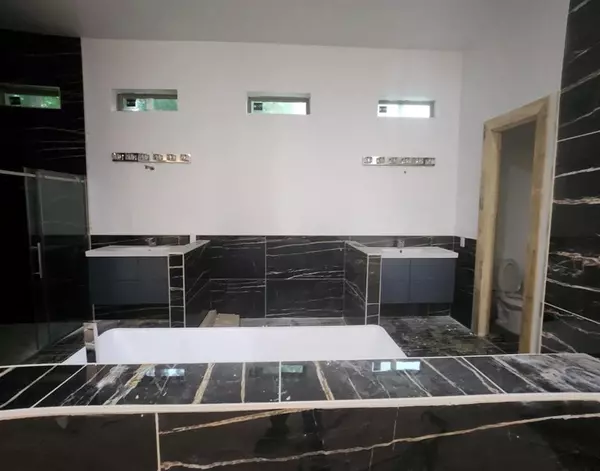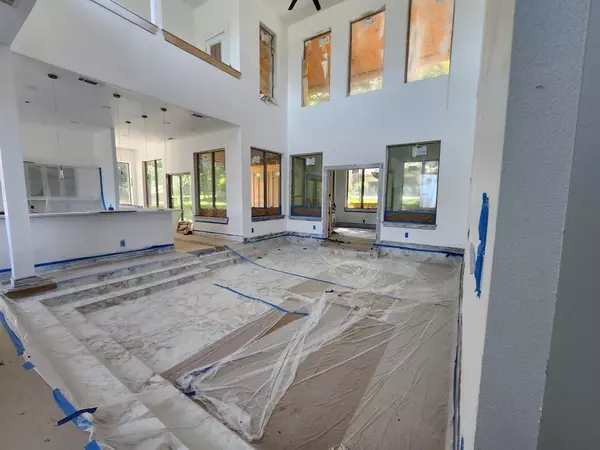
4 Beds
6 Baths
6,200 SqFt
4 Beds
6 Baths
6,200 SqFt
Key Details
Property Type Single Family Home
Sub Type Single Family Residence
Listing Status Pending
Purchase Type For Sale
Square Footage 6,200 sqft
Price per Sqft $118
Subdivision Lake Ridge Sec 18-A Ph 03
MLS Listing ID 20758964
Bedrooms 4
Full Baths 4
Half Baths 2
HOA Fees $800/ann
HOA Y/N Mandatory
Year Built 2022
Annual Tax Amount $9,947
Lot Size 1.002 Acres
Acres 1.002
Property Description
Location
State TX
County Dallas
Direction Please use Waze or Maps for accurate directions
Rooms
Dining Room 2
Interior
Interior Features Decorative Lighting, Eat-in Kitchen, Granite Counters, Kitchen Island, Open Floorplan, Vaulted Ceiling(s), Walk-In Closet(s)
Heating Central, Electric
Cooling Central Air, Electric
Fireplaces Number 1
Fireplaces Type Electric
Appliance None
Heat Source Central, Electric
Exterior
Garage Spaces 3.0
Utilities Available City Sewer, City Water
Total Parking Spaces 3
Garage Yes
Building
Story Two
Level or Stories Two
Schools
Elementary Schools Lakeridge
Middle Schools Permenter
High Schools Cedar Hill
School District Cedar Hill Isd
Others
Ownership See County Records
Acceptable Financing Cash, Special Funding
Listing Terms Cash, Special Funding







