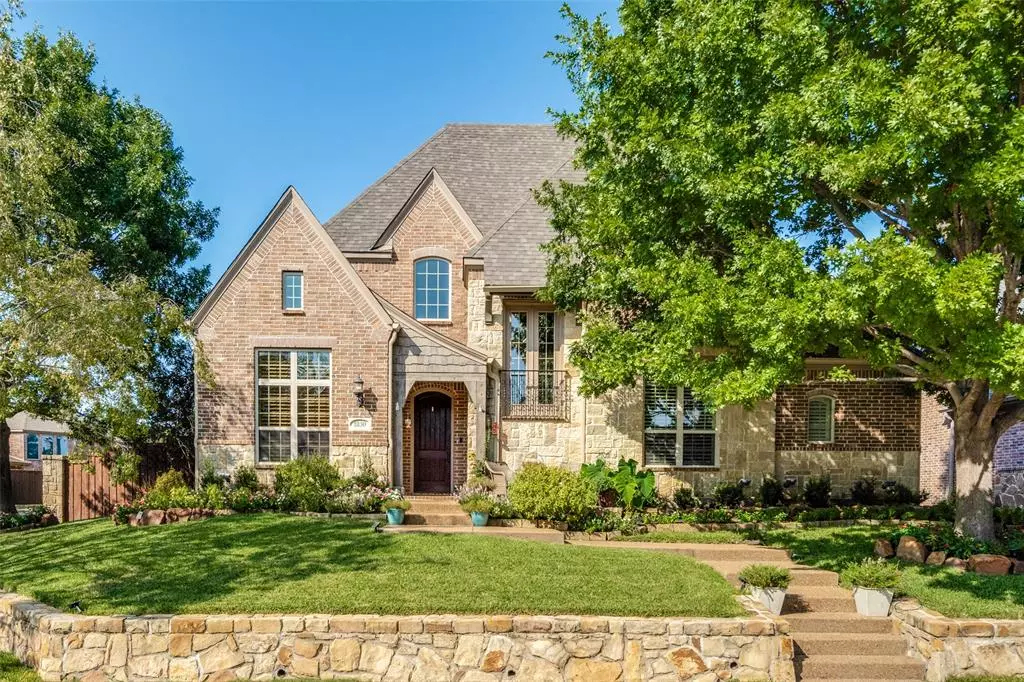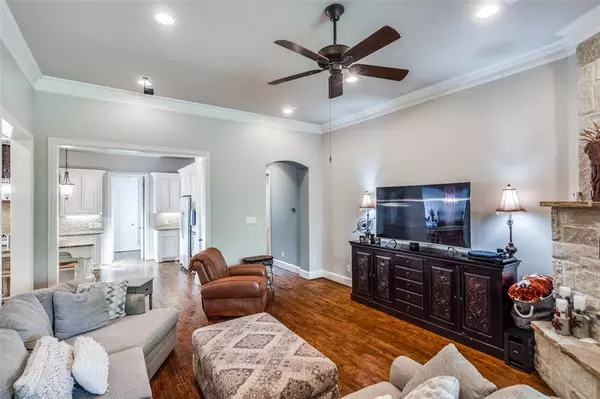
4 Beds
5 Baths
4,228 SqFt
4 Beds
5 Baths
4,228 SqFt
Key Details
Property Type Single Family Home
Sub Type Single Family Residence
Listing Status Active
Purchase Type For Sale
Square Footage 4,228 sqft
Price per Sqft $259
Subdivision Twin Creeks #8C
MLS Listing ID 20760095
Bedrooms 4
Full Baths 4
Half Baths 1
HOA Fees $955
HOA Y/N Mandatory
Year Built 2009
Annual Tax Amount $15,846
Lot Size 10,018 Sqft
Acres 0.23
Property Description
Location
State TX
County Collin
Community Club House, Community Pool, Fishing, Golf, Greenbelt, Jogging Path/Bike Path, Park, Pickle Ball Court, Playground, Pool, Sidewalks, Tennis Court(S)
Direction From 75, exit Exchange-West after approx. 5 miles turn Left on Trinidad Lane. From 121, exit Exchange-South after approx. 1.5 miles turn Right on Trinidad Lane.
Rooms
Dining Room 2
Interior
Interior Features Built-in Features, Cable TV Available, Chandelier, Decorative Lighting, Double Vanity, Flat Screen Wiring, Granite Counters, Kitchen Island, Open Floorplan, Pantry, Sound System Wiring, Walk-In Closet(s), Wet Bar, Wired for Data
Heating Central, Natural Gas
Cooling Ceiling Fan(s), Central Air, Electric
Flooring Carpet, Ceramic Tile, Hardwood, Travertine Stone
Fireplaces Number 1
Fireplaces Type Gas, Gas Logs, Living Room, Stone, Wood Burning
Equipment Home Theater, Irrigation Equipment
Appliance Dishwasher, Disposal, Electric Oven, Gas Cooktop, Gas Water Heater, Microwave, Convection Oven, Double Oven, Plumbed For Gas in Kitchen, Vented Exhaust Fan
Heat Source Central, Natural Gas
Laundry Electric Dryer Hookup, Gas Dryer Hookup, Utility Room, Washer Hookup
Exterior
Exterior Feature Attached Grill, Covered Patio/Porch, Gas Grill, Gray Water System, Rain Gutters, Outdoor Kitchen, Outdoor Living Center, Private Yard
Garage Spaces 3.0
Fence Back Yard, High Fence, Privacy, Wood
Community Features Club House, Community Pool, Fishing, Golf, Greenbelt, Jogging Path/Bike Path, Park, Pickle Ball Court, Playground, Pool, Sidewalks, Tennis Court(s)
Utilities Available All Weather Road, Alley, Cable Available, City Sewer, City Water, Co-op Electric, Concrete, Curbs, Electricity Connected, Individual Gas Meter, Individual Water Meter, Phone Available, Sidewalk, Underground Utilities
Roof Type Composition
Parking Type Alley Access, Concrete, Direct Access, Driveway, Enclosed, Epoxy Flooring, Garage, Garage Door Opener, Garage Double Door, Garage Faces Rear, Guest, Inside Entrance, Kitchen Level, Lighted, On Street, Tandem
Total Parking Spaces 3
Garage Yes
Building
Lot Description Corner Lot, Landscaped, Lrg. Backyard Grass, Many Trees, Oak, Sloped, Sprinkler System, Subdivision
Story Two
Foundation Slab
Level or Stories Two
Structure Type Brick,Rock/Stone,Siding,Wood
Schools
Elementary Schools Evans
Middle Schools Ereckson
High Schools Allen
School District Allen Isd
Others
Restrictions Deed
Ownership Agent
Acceptable Financing Cash, Contract, Conventional, FHA, Lease Option, Lease Purchase, VA Loan
Listing Terms Cash, Contract, Conventional, FHA, Lease Option, Lease Purchase, VA Loan
Special Listing Condition Deed Restrictions, Owner/ Agent







