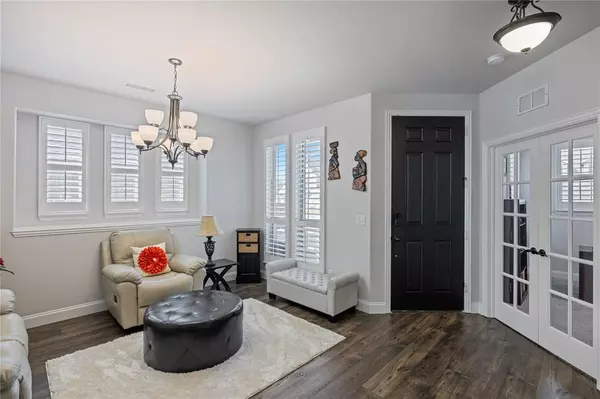
4 Beds
3 Baths
3,192 SqFt
4 Beds
3 Baths
3,192 SqFt
Key Details
Property Type Single Family Home
Sub Type Single Family Residence
Listing Status Active Option Contract
Purchase Type For Sale
Square Footage 3,192 sqft
Price per Sqft $172
Subdivision Legacy Ranch Ph 1
MLS Listing ID 20759101
Style Traditional
Bedrooms 4
Full Baths 2
Half Baths 1
HOA Fees $700/ann
HOA Y/N Mandatory
Year Built 2021
Annual Tax Amount $11,974
Lot Size 7,927 Sqft
Acres 0.182
Property Description
All four bedrooms are generously sized, with the primary suite conveniently located on the main floor. The suite features separate his and hers vanities, a private ensuite bath with a luxurious glass-enclosed shower, and spacious walk-in closets. Upstairs, you’ll discover three additional bedrooms and a spacious game or media room with access to a private balcony, offering scenic views of the gorgeous community.
The spacious backyard offers ample space and a wood fence for added privacy, perfect for relaxing or hosting outdoor gatherings. After a long day, come home to a peaceful neighborhood with plenty of amenities for the family. Just steps from the park, playground, and splash pad, this home effortlessly combines comfort, style, and convenience. Don’t miss the chance to explore all the possibilities this home has to OFFER!
Location
State TX
County Collin
Community Club House, Community Pool, Curbs, Greenbelt, Jogging Path/Bike Path, Playground
Direction See GPS
Rooms
Dining Room 1
Interior
Interior Features Built-in Features, Cable TV Available, Decorative Lighting, Double Vanity, Granite Counters, High Speed Internet Available, Kitchen Island, Loft, Open Floorplan, Pantry, Smart Home System, Walk-In Closet(s)
Heating Central, Natural Gas
Cooling Central Air, Electric
Flooring Carpet, Hardwood, Wood
Fireplaces Number 1
Fireplaces Type Living Room
Appliance Dishwasher, Disposal, Electric Oven, Gas Cooktop, Gas Water Heater, Microwave, Vented Exhaust Fan
Heat Source Central, Natural Gas
Laundry Electric Dryer Hookup, Utility Room, Full Size W/D Area, Washer Hookup
Exterior
Exterior Feature Balcony, Covered Patio/Porch, Rain Gutters
Garage Spaces 3.0
Fence Back Yard, Fenced, Wood
Community Features Club House, Community Pool, Curbs, Greenbelt, Jogging Path/Bike Path, Playground
Utilities Available Cable Available, City Sewer, City Water, Curbs, Sidewalk, Underground Utilities
Roof Type Composition
Parking Type Covered, Driveway, Garage, Garage Door Opener, Garage Double Door, Garage Faces Front, Garage Single Door
Total Parking Spaces 3
Garage Yes
Building
Lot Description Few Trees, Interior Lot, Landscaped, Sprinkler System, Subdivision
Story Two
Foundation Slab
Level or Stories Two
Structure Type Brick,Rock/Stone
Schools
Elementary Schools Willow Wood
Middle Schools Melissa
High Schools Melissa
School District Melissa Isd
Others
Ownership Michael Addo-Yobo







