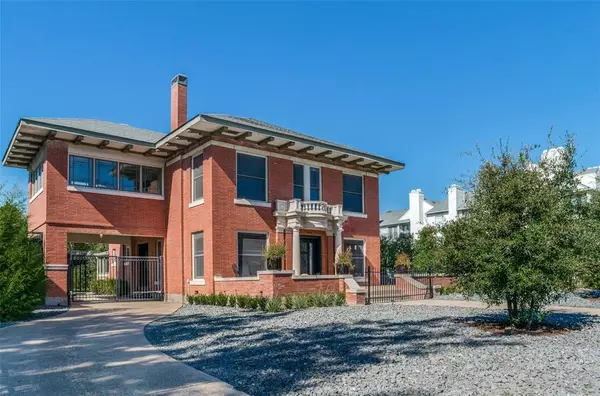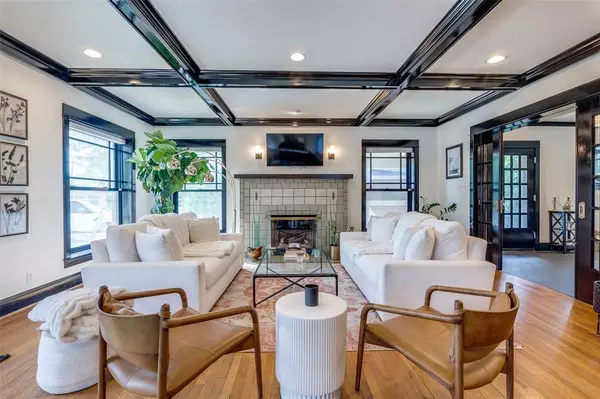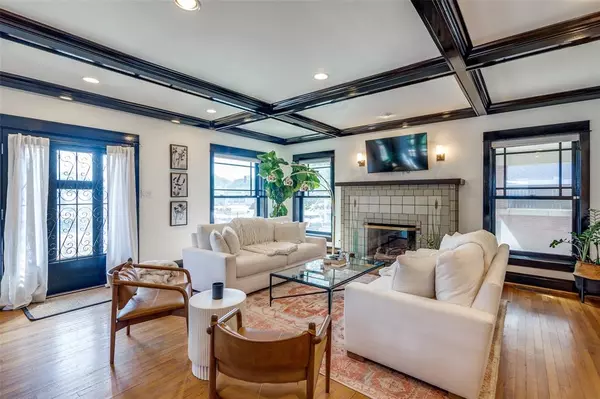
4 Beds
4 Baths
3,954 SqFt
4 Beds
4 Baths
3,954 SqFt
Key Details
Property Type Single Family Home
Sub Type Single Family Residence
Listing Status Active
Purchase Type For Sale
Square Footage 3,954 sqft
Price per Sqft $347
Subdivision Munger Place
MLS Listing ID 20738552
Style Colonial
Bedrooms 4
Full Baths 3
Half Baths 1
HOA Y/N None
Year Built 1920
Annual Tax Amount $20,060
Lot Size 0.379 Acres
Acres 0.379
Lot Dimensions 70x236
Property Description
Location
State TX
County Dallas
Direction See Maps
Rooms
Dining Room 1
Interior
Interior Features Built-in Features, Cable TV Available, Chandelier, Decorative Lighting, Eat-in Kitchen, Flat Screen Wiring
Heating Central, Natural Gas
Cooling Ceiling Fan(s), Central Air, Electric, Zoned
Flooring Ceramic Tile, Marble, Wood
Fireplaces Number 1
Fireplaces Type Gas Logs, Gas Starter
Appliance Built-in Gas Range, Built-in Refrigerator, Commercial Grade Range, Commercial Grade Vent, Dishwasher, Disposal, Gas Cooktop, Gas Oven, Gas Range, Ice Maker, Double Oven, Plumbed For Gas in Kitchen
Heat Source Central, Natural Gas
Exterior
Exterior Feature Attached Grill, Balcony, Courtyard, Covered Patio/Porch, Lighting, Misting System, Other
Fence Back Yard, Front Yard, Metal, Wood
Utilities Available City Sewer, City Water
Roof Type Composition
Parking Type Additional Parking, Alley Access, Driveway, Electric Gate, Enclosed, Gated, Guest, Oversized
Total Parking Spaces 1
Garage No
Building
Lot Description Many Trees
Story Two
Foundation Block, Pillar/Post/Pier
Level or Stories Two
Structure Type Brick
Schools
Elementary Schools Lipscomb
Middle Schools Long
High Schools Woodrow Wilson
School District Dallas Isd
Others
Restrictions Development
Ownership See Records
Acceptable Financing Cash, Conventional
Listing Terms Cash, Conventional
Special Listing Condition Historical, Other







