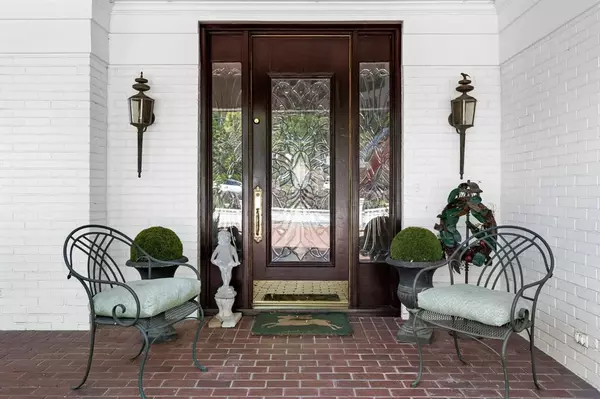
4 Beds
5 Baths
5,568 SqFt
4 Beds
5 Baths
5,568 SqFt
Key Details
Property Type Single Family Home
Sub Type Single Family Residence
Listing Status Active
Purchase Type For Sale
Square Footage 5,568 sqft
Price per Sqft $422
Subdivision Preston Hollow Rev
MLS Listing ID 20762099
Style Traditional
Bedrooms 4
Full Baths 4
Half Baths 1
HOA Y/N None
Year Built 1978
Lot Size 1.050 Acres
Acres 1.05
Property Description
Step inside this meticulously maintained home, where large rooms offer a sense of spaciousness and warmth. The stunning tree-filled lot, spanning just over an acre, provides a picturesque backdrop, creating a private oasis in the heart of Dallas.
The property's location on Deloache Avenue places it in close proximity to a wealth of amenities, enhancing the overall appeal. Residents can enjoy the convenience of nearby schools, shopping centers, and recreational facilities. This sought-after neighborhood in Dallas ensures a lifestyle of luxury and convenience.
Location
State TX
County Dallas
Direction From Northwest highway, North on Preston, West on Deloache. Home is on the left at the end of the street.
Rooms
Dining Room 2
Interior
Interior Features Built-in Features, Cable TV Available, Decorative Lighting, Eat-in Kitchen, Flat Screen Wiring, Granite Counters, Kitchen Island, Multiple Staircases, Paneling, Walk-In Closet(s), Second Primary Bedroom
Heating Central
Cooling Central Air
Flooring Concrete
Fireplaces Number 3
Fireplaces Type Den, Family Room, Kitchen
Appliance Built-in Refrigerator, Dishwasher, Disposal, Gas Cooktop, Microwave, Double Oven, Plumbed For Gas in Kitchen, Refrigerator, Trash Compactor
Heat Source Central
Laundry Utility Room, Full Size W/D Area
Exterior
Exterior Feature Balcony, Covered Patio/Porch, Private Yard, Other
Garage Spaces 3.0
Utilities Available City Sewer, City Water
Waterfront Description Creek
Roof Type Metal
Parking Type Circular Driveway, Garage, Garage Faces Rear
Total Parking Spaces 3
Garage Yes
Building
Lot Description Acreage, Cul-De-Sac, Interior Lot, Landscaped, Lrg. Backyard Grass, Many Trees
Story Two
Foundation Pillar/Post/Pier
Level or Stories Two
Structure Type Frame
Schools
Elementary Schools Pershing
Middle Schools Benjamin Franklin
High Schools Hillcrest
School District Dallas Isd
Others
Ownership See Tax Records/Ask Agent
Acceptable Financing Cash, Conventional
Listing Terms Cash, Conventional







