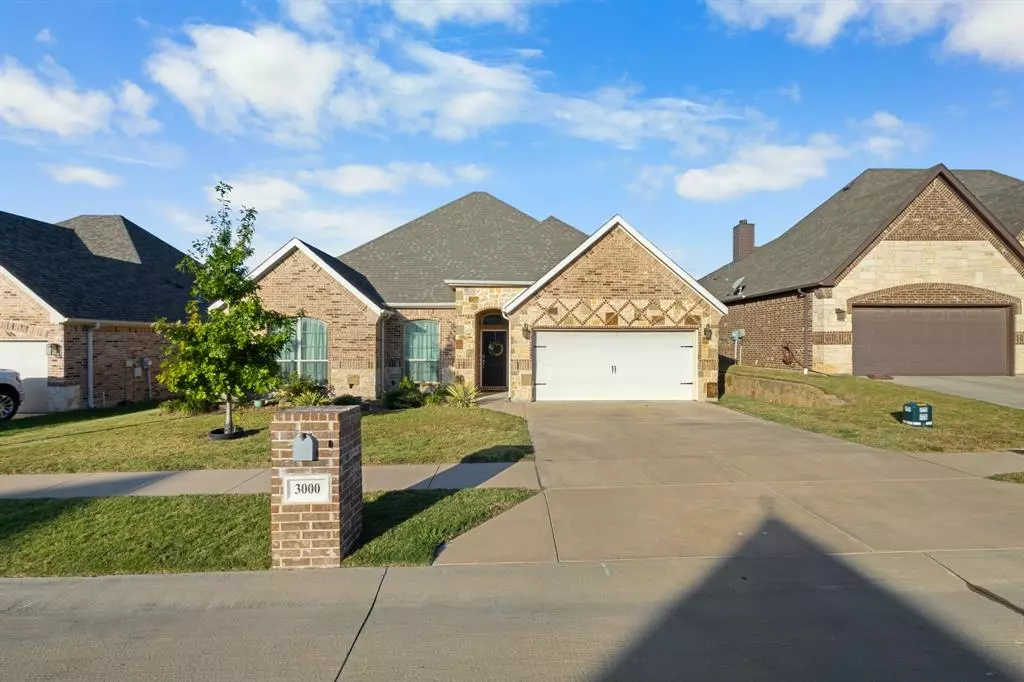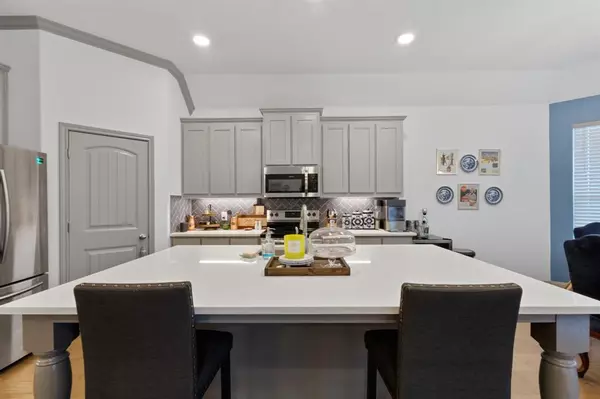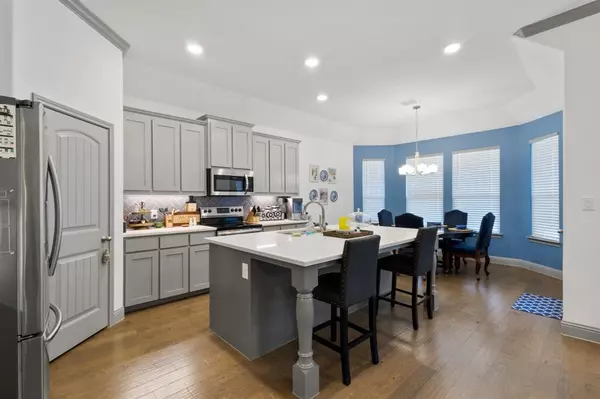
4 Beds
2 Baths
1,971 SqFt
4 Beds
2 Baths
1,971 SqFt
Key Details
Property Type Single Family Home
Sub Type Single Family Residence
Listing Status Active
Purchase Type For Sale
Square Footage 1,971 sqft
Price per Sqft $195
Subdivision South Martin Branch
MLS Listing ID 20762003
Bedrooms 4
Full Baths 2
HOA Fees $200/ann
HOA Y/N Mandatory
Year Built 2018
Annual Tax Amount $6,671
Lot Size 6,621 Sqft
Acres 0.152
Property Description
Location
State TX
County Wise
Community Jogging Path/Bike Path, Playground
Direction From 287 N, exit FM 730 and turn left to go west, turn right on to Martin Branch Rd, turn right on to Timber Trail Dr, house is 5th on the left
Rooms
Dining Room 1
Interior
Interior Features Decorative Lighting, Double Vanity, Eat-in Kitchen, Granite Counters, High Speed Internet Available, Kitchen Island, Open Floorplan, Pantry, Walk-In Closet(s)
Heating Electric
Cooling Central Air, Electric
Flooring Luxury Vinyl Plank
Fireplaces Number 1
Fireplaces Type Raised Hearth, Stone, Wood Burning
Appliance Dishwasher, Disposal, Electric Range, Electric Water Heater, Microwave
Heat Source Electric
Laundry Electric Dryer Hookup, Utility Room, Full Size W/D Area, Washer Hookup
Exterior
Garage Spaces 2.0
Community Features Jogging Path/Bike Path, Playground
Utilities Available City Sewer, City Water
Roof Type Composition
Parking Type Driveway, Garage, On Street
Total Parking Spaces 2
Garage Yes
Building
Story One
Foundation Slab
Level or Stories One
Structure Type Brick,Rock/Stone
Schools
Elementary Schools Young
Middle Schools Mccarroll
High Schools Decatur
School District Decatur Isd
Others
Ownership Robert & Delainey McClay
Acceptable Financing Cash, Conventional, FHA, VA Loan
Listing Terms Cash, Conventional, FHA, VA Loan







