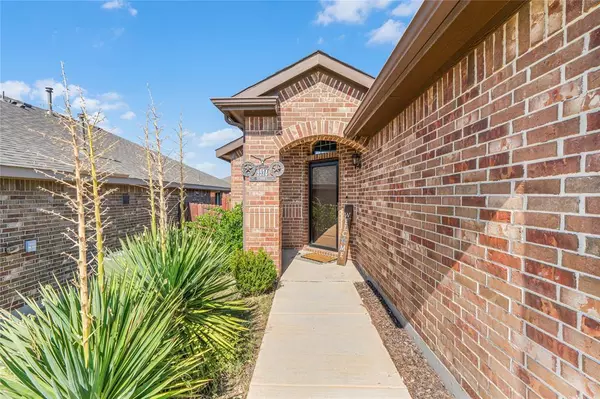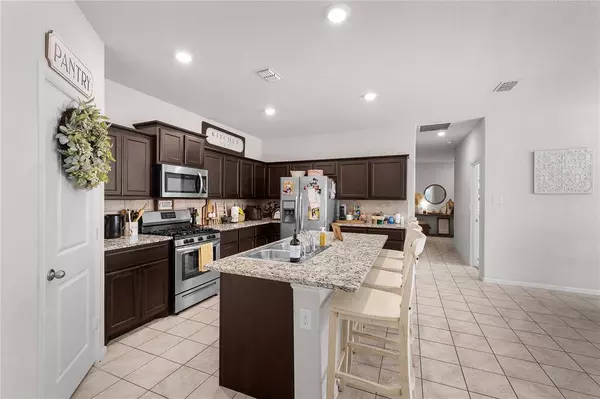
5 Beds
2 Baths
2,135 SqFt
5 Beds
2 Baths
2,135 SqFt
Key Details
Property Type Single Family Home
Sub Type Single Family Residence
Listing Status Active
Purchase Type For Sale
Square Footage 2,135 sqft
Price per Sqft $163
Subdivision Chapel Crk Ph 2
MLS Listing ID 20760854
Style Traditional
Bedrooms 5
Full Baths 2
HOA Fees $650/ann
HOA Y/N Mandatory
Year Built 2019
Annual Tax Amount $8,586
Lot Size 5,749 Sqft
Acres 0.132
Property Description
Location
State TX
County Tarrant
Community Sidewalks
Direction Take W loop 820 S take exit 3C From I-20 W. Turn right onto Alemeda St. Continue straight onto Amber Ridge Dr. TUrn left onto Hickory Grove. Turn right at the 2nd cross street onto Huntersville Trl. Destination will be on the right.
Rooms
Dining Room 1
Interior
Interior Features Built-in Features, Cable TV Available, Eat-in Kitchen, Granite Counters, High Speed Internet Available, Kitchen Island, Open Floorplan, Pantry, Walk-In Closet(s)
Flooring Carpet, Tile
Appliance Electric Range, Electric Water Heater
Laundry Electric Dryer Hookup, Washer Hookup
Exterior
Garage Spaces 2.0
Community Features Sidewalks
Utilities Available City Water
Roof Type Shingle
Parking Type Garage
Total Parking Spaces 2
Garage Yes
Building
Story One
Foundation Slab
Level or Stories One
Structure Type Brick
Schools
Elementary Schools Bluehaze
Middle Schools Brewer
High Schools Brewer
School District White Settlement Isd
Others
Ownership Juan Torres
Acceptable Financing Cash, Conventional, FHA, VA Loan
Listing Terms Cash, Conventional, FHA, VA Loan







