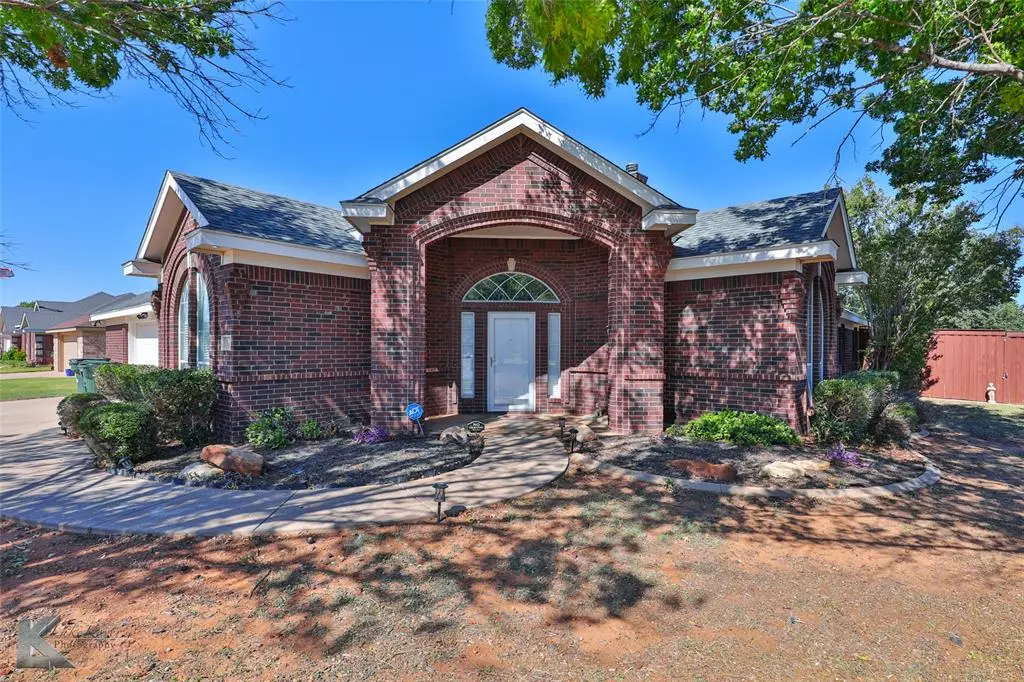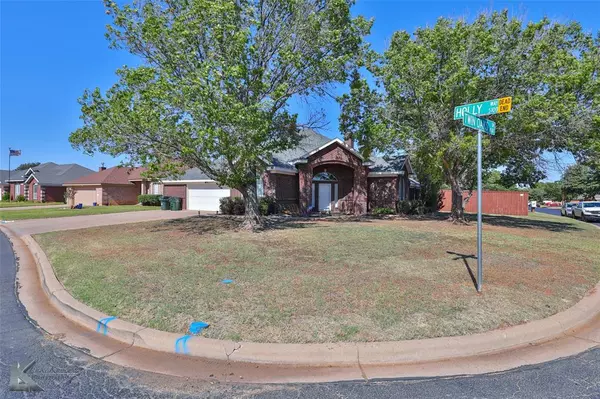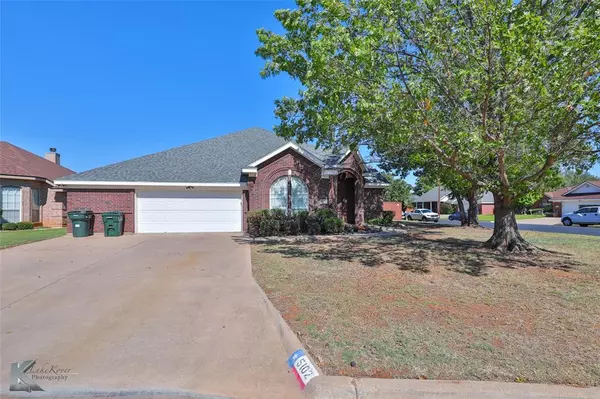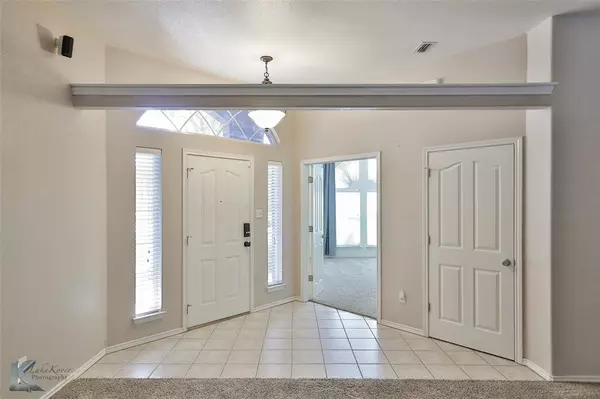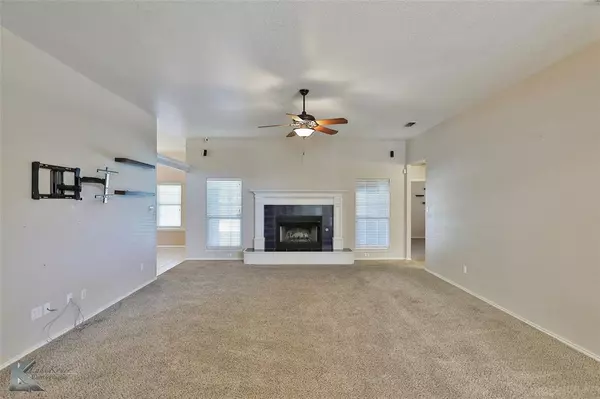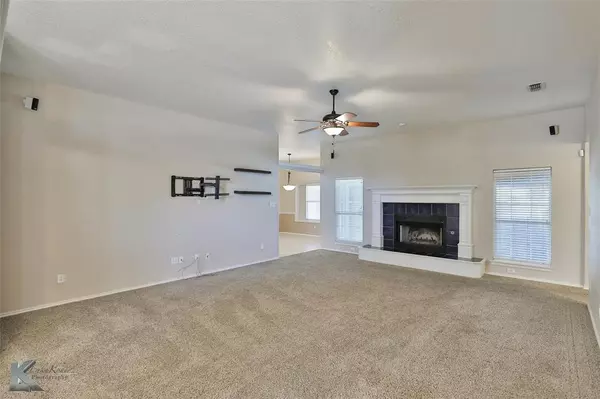
4 Beds
3 Baths
2,250 SqFt
4 Beds
3 Baths
2,250 SqFt
Key Details
Property Type Single Family Home
Sub Type Single Family Residence
Listing Status Pending
Purchase Type For Sale
Square Footage 2,250 sqft
Price per Sqft $162
Subdivision Twin Oaks Add
MLS Listing ID 20763386
Bedrooms 4
Full Baths 2
Half Baths 1
HOA Y/N None
Year Built 2001
Annual Tax Amount $8,992
Lot Size 0.306 Acres
Acres 0.306
Property Description
Location
State TX
County Taylor
Direction Heading south on Buffalo Gap Rd, turn right on Rio Mesa, right on Todd Run, first left on Holly Way and house will be on the corner of Twin Oaks
Rooms
Dining Room 1
Interior
Interior Features Cable TV Available, Decorative Lighting, Eat-in Kitchen, Flat Screen Wiring, Granite Counters, High Speed Internet Available, Pantry, Smart Home System, Sound System Wiring, Vaulted Ceiling(s), Walk-In Closet(s)
Heating Central, Electric
Cooling Ceiling Fan(s), Central Air, Electric
Flooring Carpet, Ceramic Tile
Fireplaces Number 1
Fireplaces Type Wood Burning
Appliance Dishwasher, Disposal, Electric Range, Electric Water Heater, Microwave, Water Softener
Heat Source Central, Electric
Laundry Electric Dryer Hookup, Utility Room, Full Size W/D Area, Washer Hookup
Exterior
Exterior Feature Covered Patio/Porch, Rain Gutters
Garage Spaces 2.0
Fence Back Yard, Wood
Pool Gunite, In Ground
Utilities Available Asphalt, Cable Available, City Sewer, City Water, Curbs
Roof Type Composition
Total Parking Spaces 2
Garage Yes
Private Pool 1
Building
Lot Description Corner Lot, Few Trees, Landscaped, Lrg. Backyard Grass
Story One
Foundation Slab
Level or Stories One
Structure Type Brick
Schools
Elementary Schools Wylie West
High Schools Wylie
School District Wylie Isd, Taylor Co.
Others
Ownership Fidelity Residential Assistance
Acceptable Financing Cash, Conventional, FHA, VA Loan
Listing Terms Cash, Conventional, FHA, VA Loan


