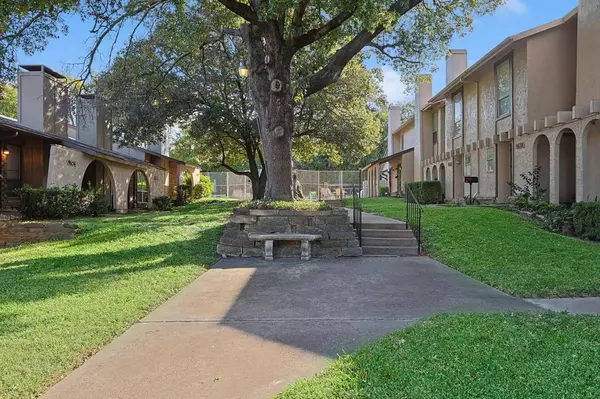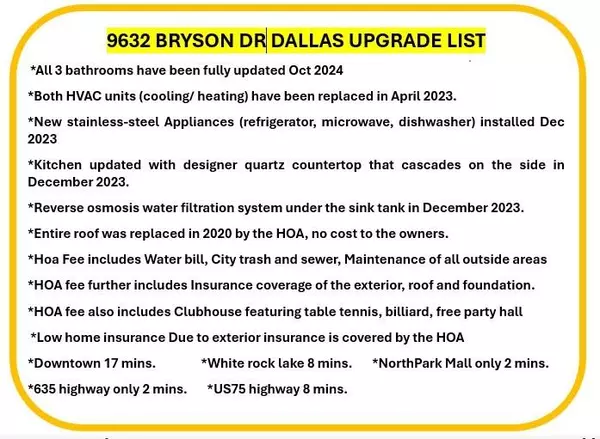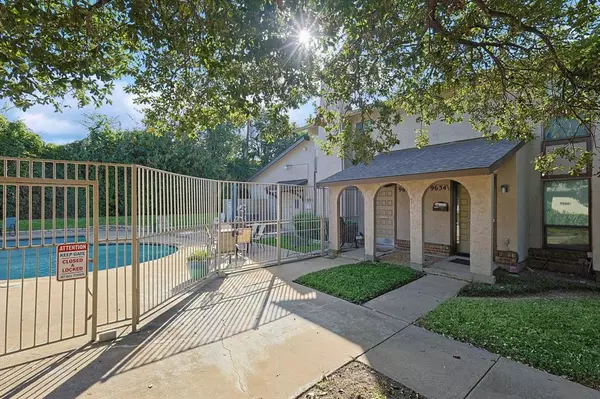UPDATED:
01/10/2025 05:45 PM
Key Details
Property Type Condo
Sub Type Condominium
Listing Status Active
Purchase Type For Sale
Square Footage 1,295 sqft
Price per Sqft $204
Subdivision Kingsley Manor Twnhs Condos
MLS Listing ID 20761904
Style Traditional
Bedrooms 3
Full Baths 2
Half Baths 1
HOA Fees $395/mo
HOA Y/N Mandatory
Year Built 1972
Annual Tax Amount $3,834
Lot Size 3.160 Acres
Acres 3.16
Property Description
The condo features completely remodeled bathrooms with modern fixtures and kitchen with designer cascade style quartz countertop, new stainless steel appliances (refrigerator, microwave, and dishwasher), and a reverse osmosis water filtration system. Both HVAC units (heating and cooling) have been fully replaced in December 2023.
HOA fees include water bill, city trash, maintenance of all outside areas, and a clubhouse featuring free party hall with table tennis and billiards. HOA fees also cover insurance for exterior and structure of the property, significantly reducing homeowner's insurance premium - about $471 per year currently.
Downtown - 17 mins White Rock Lake - 8 mins NorthPark Mall - 14 mins 635 highway - 2 mins 75 highway - 8 mins
Location
State TX
County Dallas
Community Community Pool, Pool, Sidewalks, Other
Direction Take exit#13 from I-635 E to Walnut Hill Ln in Dallas. Take Right on Walnut Hill Ln. Then within 2 minutes take a left on Bryson dr. The complex is immediately on your left
Rooms
Dining Room 1
Interior
Interior Features Chandelier, Decorative Lighting, Eat-in Kitchen, High Speed Internet Available, Pantry, Walk-In Closet(s)
Heating Central, Electric
Cooling Ceiling Fan(s), Electric
Flooring Carpet, Ceramic Tile, Luxury Vinyl Plank
Fireplaces Number 1
Fireplaces Type Brick
Appliance Dishwasher, Disposal, Microwave, Refrigerator, Water Filter
Heat Source Central, Electric
Laundry Electric Dryer Hookup, Utility Room, Full Size W/D Area, Washer Hookup
Exterior
Exterior Feature Storage, Uncovered Courtyard
Garage Spaces 2.0
Fence None
Community Features Community Pool, Pool, Sidewalks, Other
Utilities Available Cable Available, City Sewer, City Water, Concrete, Electricity Connected, Individual Gas Meter, Individual Water Meter, Sidewalk
Roof Type Shingle
Garage Yes
Building
Lot Description Interior Lot, Landscaped
Story Two
Foundation Slab
Level or Stories Two
Structure Type Brick,Concrete,Siding,Wood
Schools
Elementary Schools Wallace
High Schools Lake Highlands
School District Richardson Isd
Others
Restrictions Deed,Development,No Livestock,No Sublease
Ownership See Tax Record
Acceptable Financing Cash, Conventional, VA Loan
Listing Terms Cash, Conventional, VA Loan




