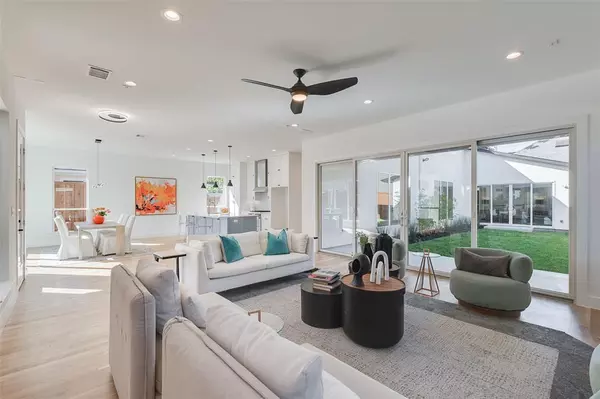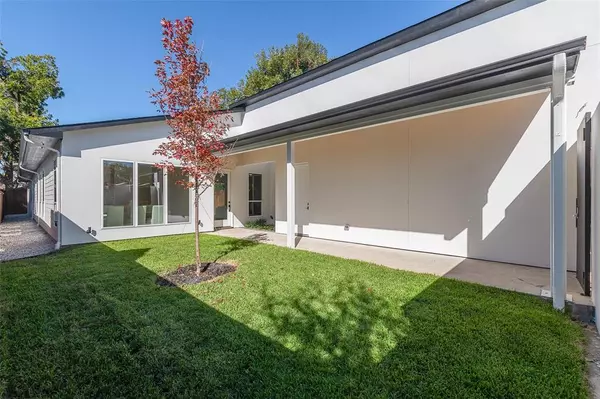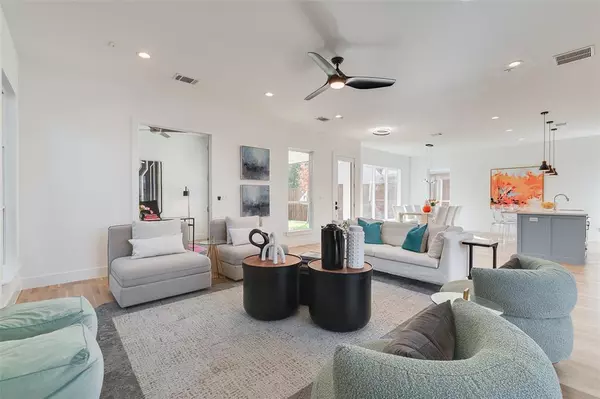UPDATED:
01/14/2025 08:58 PM
Key Details
Property Type Single Family Home
Sub Type Single Family Residence
Listing Status Active
Purchase Type For Sale
Square Footage 2,200 sqft
Price per Sqft $453
Subdivision Lakewood Heights
MLS Listing ID 20757653
Bedrooms 3
Full Baths 2
Half Baths 1
HOA Y/N None
Year Built 2023
Annual Tax Amount $7,767
Lot Size 7,492 Sqft
Acres 0.172
Property Sub-Type Single Family Residence
Property Description
Retreat to this inviting 3BR, office, 2.5BA home that radiates warmth and light throughout. The open-concept living and dining areas are perfect for entertaining, and the large low E windows and Anderson sliding doors provide breathtaking views of TWO gorgeous private yards.
The well-appointed kitchen features modern appliances, gas range, huge island, and additional storage. The master suite is a serene retreat, complete with an en-suite bathroom and generous custom closet with LED lighting.
In addition to the dedicated office and oversized garage, two additional bedrooms offer flexibility for guests, a second home office, or a growing family.
Ideally located close to White Rock Lake, Lakewood and Lower Greenville shops and restaurants.
Don't miss the opportunity to call this one-level retreat Home.
Location
State TX
County Dallas
Direction Gps 2519 Abrams Rd.
Rooms
Dining Room 1
Interior
Interior Features Built-in Features, Decorative Lighting, Flat Screen Wiring, High Speed Internet Available, Kitchen Island, Natural Woodwork, Open Floorplan, Walk-In Closet(s)
Heating Central, ENERGY STAR Qualified Equipment
Cooling Central Air, ENERGY STAR Qualified Equipment
Flooring Tile, Wood
Appliance Built-in Gas Range, Dishwasher, Disposal, Microwave, Tankless Water Heater
Heat Source Central, ENERGY STAR Qualified Equipment
Exterior
Garage Spaces 2.0
Utilities Available City Sewer, City Water, Electricity Available
Roof Type Composition
Total Parking Spaces 2
Garage Yes
Building
Story One
Foundation Slab
Level or Stories One
Structure Type Concrete,Siding,Stucco
Schools
Elementary Schools Geneva Heights
Middle Schools Long
High Schools Woodrow Wilson
School District Dallas Isd
Others
Ownership tax record
Acceptable Financing Cash, Conventional
Listing Terms Cash, Conventional
Virtual Tour https://www.propertypanorama.com/instaview/ntreis/20757653




