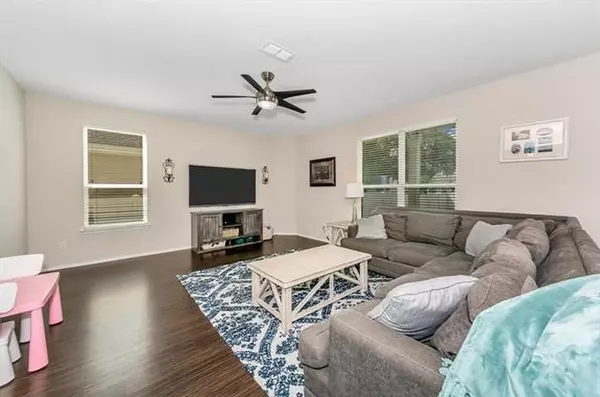
3 Beds
3 Baths
2,728 SqFt
3 Beds
3 Baths
2,728 SqFt
Key Details
Property Type Single Family Home
Sub Type Single Family Residence
Listing Status Active
Purchase Type For Rent
Square Footage 2,728 sqft
Subdivision Providence Village
MLS Listing ID 20765106
Style Traditional
Bedrooms 3
Full Baths 2
Half Baths 1
PAD Fee $1
HOA Y/N Mandatory
Year Built 2014
Lot Size 6,969 Sqft
Acres 0.16
Property Description
Discover your dream home in this charming 3-bedroom, 2.5-bathroom residence, featuring spacious oversized bedrooms and a dedicated study. Enjoy a bright living room and a modern kitchen with granite countertops, a stylish subway tile backsplash, and a convenient breakfast bar.
The upstairs master suite offers a cozy sitting area, a private balcony, and a luxurious bathroom with a garden tub and oversized shower.
Experience resort-style living with amenities like a saltwater pool, water park, sports field, and clubhouse. 24 month lease preferred, min lease term 12 months. Don’t miss out—schedule your showing today and start your new life at Providence Village!
Location
State TX
County Denton
Direction see GPS
Rooms
Dining Room 2
Interior
Interior Features Cable TV Available, Eat-in Kitchen, Flat Screen Wiring, High Speed Internet Available, Kitchen Island, Open Floorplan, Pantry, Walk-In Closet(s)
Heating Central
Cooling Ceiling Fan(s), Central Air, Electric
Flooring Carpet, Laminate
Appliance Dishwasher, Electric Cooktop, Electric Oven, Electric Water Heater, Microwave
Heat Source Central
Exterior
Garage Spaces 2.0
Utilities Available Cable Available, City Sewer, City Water, Co-op Electric
Roof Type Shingle
Total Parking Spaces 2
Garage Yes
Building
Story Two
Foundation Slab
Level or Stories Two
Structure Type Siding
Schools
Elementary Schools James A Monaco
Middle Schools Aubrey
High Schools Aubrey
School District Aubrey Isd
Others
Pets Allowed Yes, Breed Restrictions, Number Limit, Size Limit
Restrictions Deed
Ownership See CAD
Pets Description Yes, Breed Restrictions, Number Limit, Size Limit







