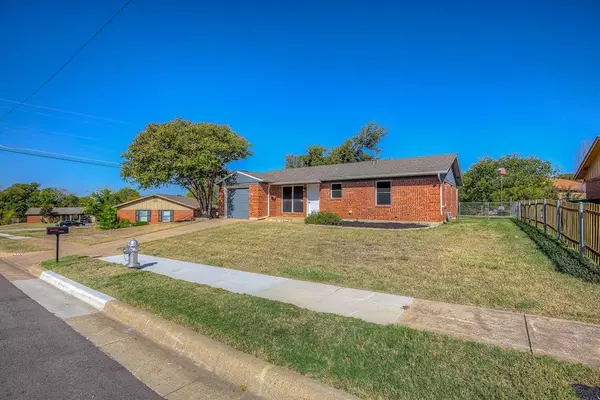
2 Beds
1 Bath
1,009 SqFt
2 Beds
1 Bath
1,009 SqFt
Key Details
Property Type Single Family Home
Sub Type Single Family Residence
Listing Status Active
Purchase Type For Rent
Square Footage 1,009 sqft
Subdivision Jinkens Heights Add
MLS Listing ID 20763676
Style Traditional
Bedrooms 2
Full Baths 1
PAD Fee $1
HOA Y/N None
Year Built 1963
Lot Size 7,448 Sqft
Acres 0.171
Property Description
Location
State TX
County Tarrant
Community Curbs, Sidewalks
Direction GPS
Rooms
Dining Room 1
Interior
Interior Features Decorative Lighting, Eat-in Kitchen, Open Floorplan
Heating Central
Cooling Ceiling Fan(s), Central Air
Flooring Carpet, Ceramic Tile
Appliance Dishwasher, Disposal, Gas Range, Microwave
Heat Source Central
Laundry Electric Dryer Hookup, Utility Room, Full Size W/D Area, Washer Hookup
Exterior
Exterior Feature Other
Garage Spaces 1.0
Fence Chain Link
Community Features Curbs, Sidewalks
Utilities Available City Water, Co-op Electric, Curbs, Sidewalk
Roof Type Composition
Parking Type Garage Faces Front, Garage Single Door
Total Parking Spaces 1
Garage Yes
Building
Lot Description Interior Lot
Story One
Foundation Slab
Level or Stories One
Structure Type Brick
Schools
Elementary Schools Greenfield
Middle Schools Ed Willkie
High Schools Chisholm Trail
School District Eagle Mt-Saginaw Isd
Others
Pets Allowed Yes, Breed Restrictions, Cats OK, Dogs OK, Number Limit, Size Limit
Restrictions Animals,Deed,No Smoking,No Sublease,No Waterbeds,Pet Restrictions
Ownership Of record
Pets Description Yes, Breed Restrictions, Cats OK, Dogs OK, Number Limit, Size Limit







