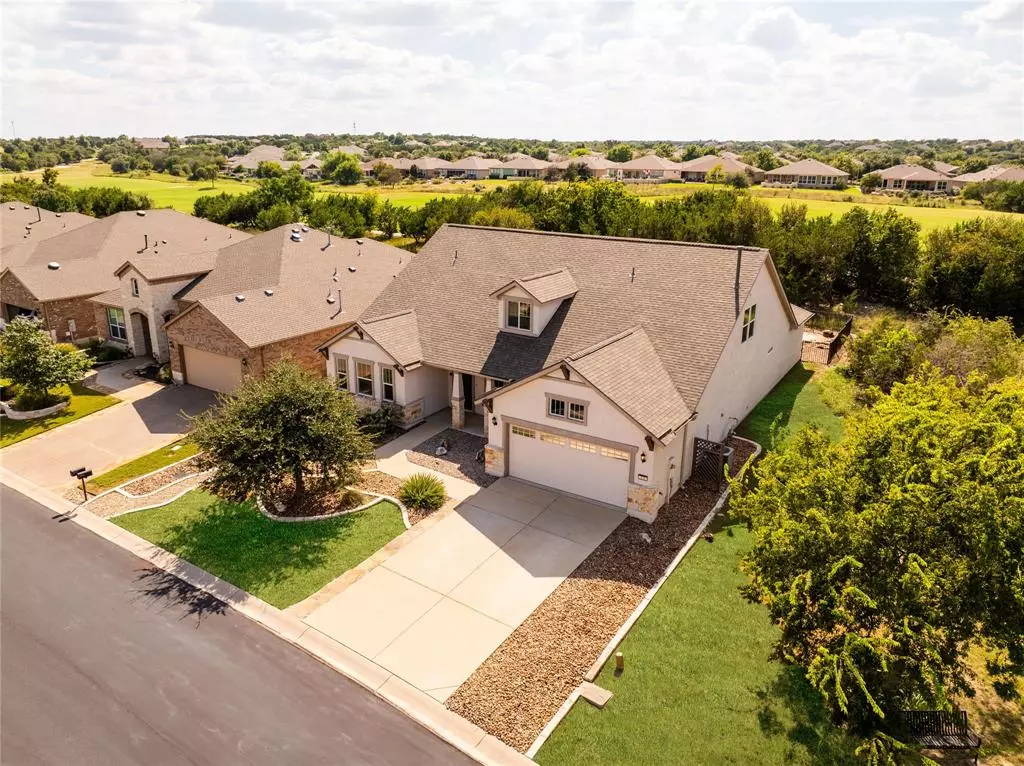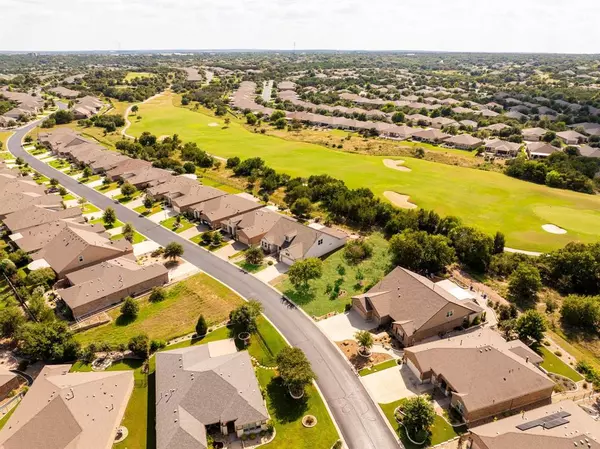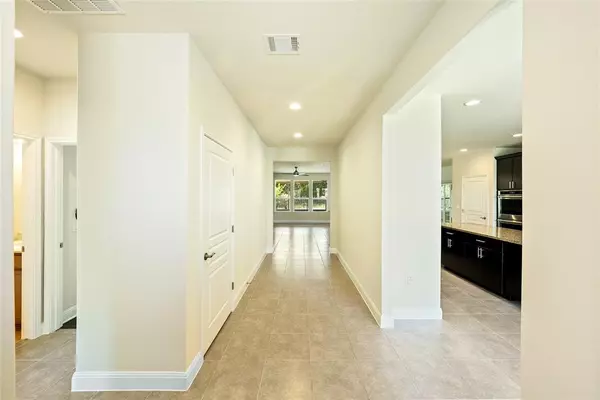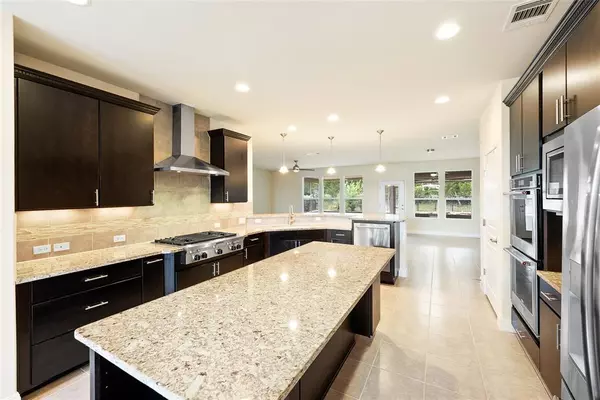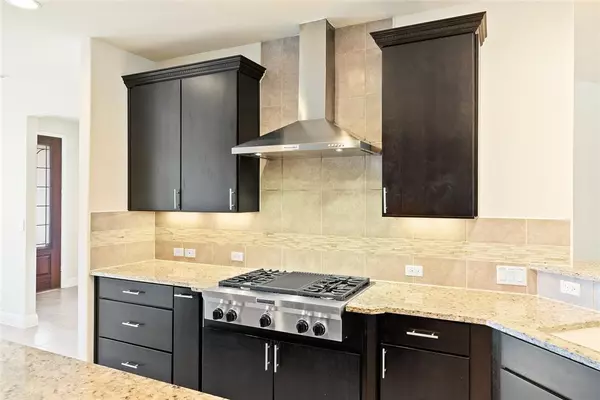
4 Beds
4 Baths
3,237 SqFt
4 Beds
4 Baths
3,237 SqFt
Key Details
Property Type Single Family Home
Sub Type Single Family Residence
Listing Status Active
Purchase Type For Sale
Square Footage 3,237 sqft
Price per Sqft $223
Subdivision Sun City Texas Pud Nbrhd 56
MLS Listing ID 20765749
Style Ranch
Bedrooms 4
Full Baths 4
HOA Fees $138/mo
HOA Y/N Mandatory
Year Built 2015
Annual Tax Amount $12,369
Lot Size 7,927 Sqft
Acres 0.182
Property Description
Location
State TX
County Williamson
Community Club House, Community Pool, Fishing, Fitness Center, Gated, Golf, Greenbelt, Jogging Path/Bike Path, Lake, Park, Pickle Ball Court, Playground, Pool, Racquet Ball, Restaurant, Sidewalks, Spa, Tennis Court(S), Other
Direction Head northwest on Williams Dr toward Wildwood , Turn right onto Woodland Park, Turn left onto W Majestic Oak Ln, Turn right onto Apache Mountain Ln, Turn right onto Pedernales Falls Dr, Turn left onto Old Blue Mountain Ln, 331 Old Blue Mountain Ln will be on your left.
Rooms
Dining Room 2
Interior
Interior Features Built-in Features, Cable TV Available, Chandelier, Decorative Lighting, Double Vanity, Eat-in Kitchen, Granite Counters, High Speed Internet Available, In-Law Suite Floorplan, Kitchen Island, Open Floorplan, Pantry, Sound System Wiring, Walk-In Closet(s)
Heating Central
Cooling Ceiling Fan(s), Central Air
Flooring Carpet, Engineered Wood, Tile
Appliance Built-in Gas Range, Dishwasher, Disposal, Gas Water Heater, Microwave, Convection Oven, Double Oven, Refrigerator, Vented Exhaust Fan, Water Softener
Heat Source Central
Laundry Electric Dryer Hookup, Utility Room, Full Size W/D Area, Washer Hookup
Exterior
Exterior Feature Awning(s), Covered Patio/Porch, Lighting
Garage Spaces 3.0
Fence Back Yard, Wrought Iron
Community Features Club House, Community Pool, Fishing, Fitness Center, Gated, Golf, Greenbelt, Jogging Path/Bike Path, Lake, Park, Pickle Ball Court, Playground, Pool, Racquet Ball, Restaurant, Sidewalks, Spa, Tennis Court(s), Other
Utilities Available Asphalt, Cable Available, City Sewer, City Water, Electricity Connected, Individual Gas Meter, Individual Water Meter, Natural Gas Available, Sewer Available
Roof Type Composition
Total Parking Spaces 3
Garage Yes
Building
Lot Description Adjacent to Greenbelt, Few Trees, Landscaped, On Golf Course, Sprinkler System, Subdivision
Story Two
Foundation Slab
Level or Stories Two
Schools
Elementary Schools Williams
Middle Schools Georgetown
High Schools Georgetown
School District Georgetown Isd
Others
Senior Community 1
Ownership Amanda Babb, Trustee
Acceptable Financing Cash, Conventional, FHA, VA Loan
Listing Terms Cash, Conventional, FHA, VA Loan
Special Listing Condition Aerial Photo, Age-Restricted, Deed Restrictions, Survey Available


