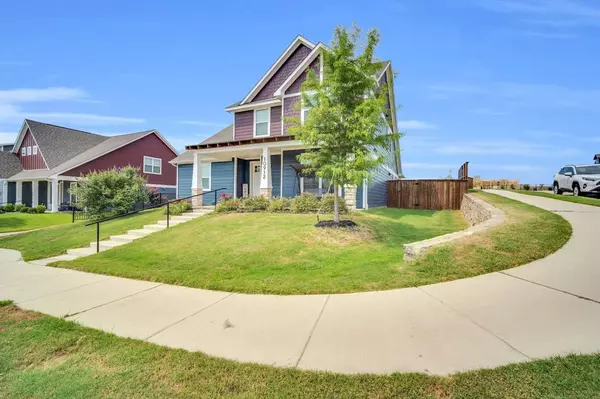
4 Beds
3 Baths
2,349 SqFt
4 Beds
3 Baths
2,349 SqFt
Key Details
Property Type Single Family Home
Sub Type Single Family Residence
Listing Status Active
Purchase Type For Rent
Square Footage 2,349 sqft
Subdivision Heritage Towne
MLS Listing ID 20765547
Style Craftsman
Bedrooms 4
Full Baths 3
HOA Fees $70/mo
PAD Fee $1
HOA Y/N Mandatory
Year Built 2021
Lot Size 8,755 Sqft
Acres 0.201
Property Description
The community enhances the living experience with a sparkling pool, well-maintained park, activity center with workout equipment, and a putting green, offering abundant recreational opportunities. Nestled in a small, friendly neighborhood and located within the highly-regarded Midlothian ISD schools, this home combines timeless design for the perfect blend of comfort, style, and convenience.
Location
State TX
County Ellis
Direction GPS.
Rooms
Dining Room 1
Interior
Interior Features Cable TV Available, Double Vanity, Flat Screen Wiring, Granite Counters, High Speed Internet Available, Kitchen Island, Loft, Open Floorplan, Walk-In Closet(s)
Heating Central, Electric, ENERGY STAR Qualified Equipment, ENERGY STAR/ACCA RSI Qualified Installation, Fireplace(s), Solar
Cooling Attic Fan, Ceiling Fan(s), Central Air, Electric, ENERGY STAR Qualified Equipment
Flooring Carpet, Ceramic Tile, Luxury Vinyl Plank, Wood
Fireplaces Number 1
Fireplaces Type Decorative
Appliance Electric Oven, Gas Cooktop, Gas Range, Microwave
Heat Source Central, Electric, ENERGY STAR Qualified Equipment, ENERGY STAR/ACCA RSI Qualified Installation, Fireplace(s), Solar
Exterior
Utilities Available Alley, Asphalt, Cable Available, City Sewer, City Water, Phone Available
Roof Type Composition
Parking Type Alley Access, Garage Faces Rear
Total Parking Spaces 2
Garage Yes
Building
Story Two
Foundation Slab
Level or Stories Two
Structure Type Concrete,Wood
Schools
Elementary Schools Vitovsky
Middle Schools Frank Seale
High Schools Midlothian
School District Midlothian Isd
Others
Pets Allowed Yes, Breed Restrictions
Restrictions Deed
Ownership Stepanian
Pets Description Yes, Breed Restrictions







