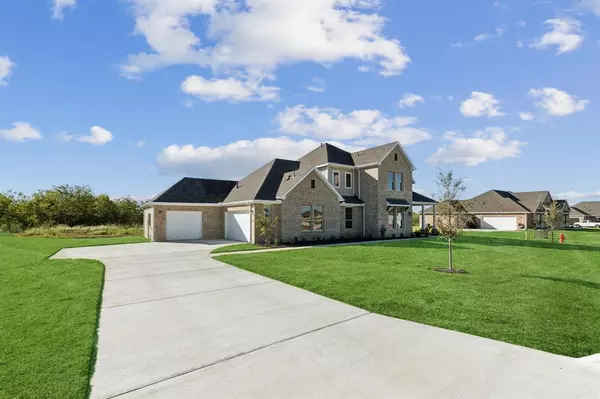
4 Beds
4 Baths
2,628 SqFt
4 Beds
4 Baths
2,628 SqFt
Key Details
Property Type Single Family Home
Sub Type Single Family Residence
Listing Status Active
Purchase Type For Sale
Square Footage 2,628 sqft
Price per Sqft $201
Subdivision Ellis Ranch Estates
MLS Listing ID 20766108
Style Contemporary/Modern
Bedrooms 4
Full Baths 3
Half Baths 1
HOA Fees $700/ann
HOA Y/N Mandatory
Year Built 2024
Lot Size 1.076 Acres
Acres 1.076
Property Description
The loft space offers endless possibilities like a home office, playroom, media room, and more. Step outside to your private acre lot, a haven for outdoor enjoyment. Grill on the patio, play games in the yard, or simply soak up the sunshine. Experience the perfect blend of comfort, space, and tranquility all on an acre lot. Schedule your showing today!
Location
State TX
County Ellis
Direction From I35. exit US 287 south toward Ennis. Exit FM 878 and head east (Palmer). Ellis Ranch is 6 miles.
Rooms
Dining Room 1
Interior
Interior Features Cable TV Available, Double Vanity, High Speed Internet Available, Kitchen Island, Open Floorplan, Pantry, Vaulted Ceiling(s), Walk-In Closet(s), Wired for Data
Heating Central, ENERGY STAR Qualified Equipment, Natural Gas
Cooling Central Air, ENERGY STAR Qualified Equipment
Flooring Carpet, Ceramic Tile, Luxury Vinyl Plank
Appliance Dishwasher, Disposal, Gas Cooktop, Microwave, Tankless Water Heater, Vented Exhaust Fan
Heat Source Central, ENERGY STAR Qualified Equipment, Natural Gas
Exterior
Exterior Feature Covered Patio/Porch, Rain Gutters
Garage Spaces 3.0
Utilities Available All Weather Road, Cable Available, Electricity Connected, Individual Gas Meter, Individual Water Meter, Natural Gas Available, Outside City Limits, Rural Water District, Unincorporated
Roof Type Composition
Parking Type Driveway, Garage Door Opener, Garage Faces Front, Garage Faces Side, Garage Single Door
Total Parking Spaces 3
Garage Yes
Building
Lot Description Acreage, Cleared, Cul-De-Sac
Story Two
Foundation Slab
Level or Stories Two
Structure Type Brick
Schools
Elementary Schools Palmer
Middle Schools Palmer
High Schools Palmer
School District Palmer Isd
Others
Ownership Centre Living Homes
Acceptable Financing Cash, Contract, Conventional, FHA, Texas Vet, USDA Loan, VA Loan
Listing Terms Cash, Contract, Conventional, FHA, Texas Vet, USDA Loan, VA Loan







