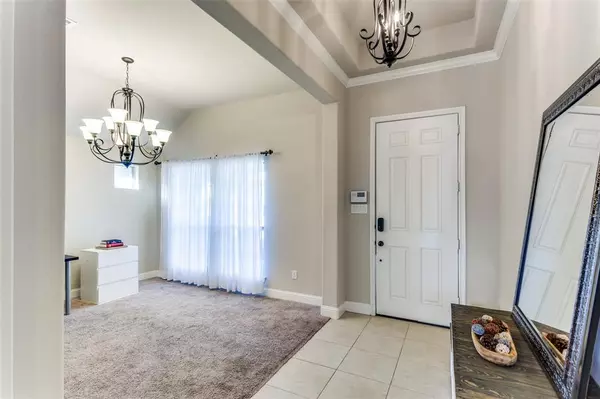
3 Beds
2 Baths
1,868 SqFt
3 Beds
2 Baths
1,868 SqFt
Key Details
Property Type Single Family Home
Sub Type Single Family Residence
Listing Status Active
Purchase Type For Sale
Square Footage 1,868 sqft
Price per Sqft $192
Subdivision Innisbrook Place
MLS Listing ID 20765845
Bedrooms 3
Full Baths 2
HOA Fees $385/ann
HOA Y/N Mandatory
Year Built 2017
Annual Tax Amount $8,701
Lot Size 5,488 Sqft
Acres 0.126
Property Description
Location
State TX
County Tarrant
Community Community Pool
Direction GPS works well.
Rooms
Dining Room 2
Interior
Interior Features Built-in Features, Double Vanity, Eat-in Kitchen, Granite Counters, High Speed Internet Available, Kitchen Island, Pantry, Tile Counters, Walk-In Closet(s)
Heating Central, Electric
Cooling Ceiling Fan(s), Central Air, Electric
Flooring Carpet, Ceramic Tile, Hardwood
Fireplaces Number 1
Fireplaces Type Brick, Family Room, Wood Burning
Appliance Built-in Refrigerator, Dishwasher, Disposal, Electric Cooktop, Electric Oven, Electric Water Heater, Microwave
Heat Source Central, Electric
Laundry Electric Dryer Hookup, Utility Room, Washer Hookup
Exterior
Garage Spaces 2.0
Fence Wood
Community Features Community Pool
Utilities Available City Sewer, City Water, Community Mailbox, Concrete, Individual Gas Meter, Individual Water Meter, Sidewalk
Roof Type Composition
Parking Type Concrete, Covered, Garage Door Opener, Garage Double Door, Garage Faces Front
Total Parking Spaces 2
Garage Yes
Building
Lot Description Landscaped
Story One
Foundation Slab
Level or Stories One
Schools
Elementary Schools Lake Pointe
Middle Schools Creekview
High Schools Boswell
School District Eagle Mt-Saginaw Isd
Others
Ownership Owner of Record
Acceptable Financing Cash, Conventional, FHA, VA Loan
Listing Terms Cash, Conventional, FHA, VA Loan







