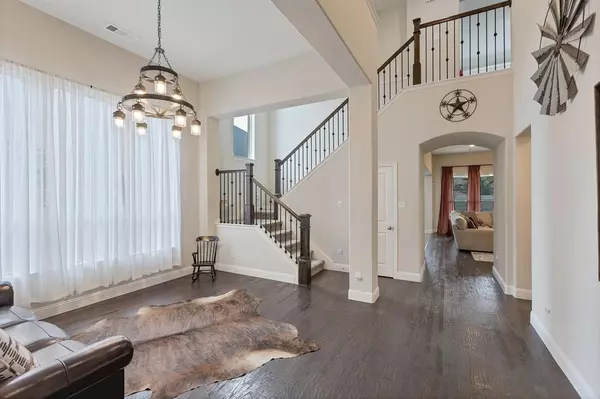
4 Beds
3 Baths
3,572 SqFt
4 Beds
3 Baths
3,572 SqFt
Key Details
Property Type Single Family Home
Sub Type Single Family Residence
Listing Status Active
Purchase Type For Sale
Square Footage 3,572 sqft
Price per Sqft $172
Subdivision Harvest Ph 1
MLS Listing ID 20762001
Bedrooms 4
Full Baths 3
HOA Fees $1,035
HOA Y/N Mandatory
Year Built 2014
Annual Tax Amount $12,542
Lot Size 7,492 Sqft
Acres 0.172
Property Description
*Buyer & buyer's agent to verify sq.footage & schools.
Location
State TX
County Denton
Community Community Dock, Community Pool, Curbs, Fishing, Fitness Center, Jogging Path/Bike Path, Lake, Playground, Sidewalks
Direction From I-35 N, take exit 76 toward FM 407 W. Turn left onto FM 407 W, turn right onto Harvest Way. Turn left onto 1st St. and then right onto Birdcall Ln.
Rooms
Dining Room 2
Interior
Interior Features Decorative Lighting, Eat-in Kitchen, Granite Counters, In-Law Suite Floorplan, Kitchen Island, Open Floorplan, Walk-In Closet(s)
Fireplaces Number 1
Fireplaces Type Gas, Living Room
Appliance Dishwasher, Gas Cooktop, Microwave
Exterior
Garage Spaces 2.0
Community Features Community Dock, Community Pool, Curbs, Fishing, Fitness Center, Jogging Path/Bike Path, Lake, Playground, Sidewalks
Utilities Available City Sewer, City Water
Parking Type Driveway, Garage, Garage Faces Front
Total Parking Spaces 2
Garage Yes
Building
Story Two
Foundation Slab
Level or Stories Two
Structure Type Brick
Schools
Elementary Schools Jane Ruestmann
Middle Schools Argyle
High Schools Argyle
School District Argyle Isd
Others
Ownership Paul and Erica Kenworthy







