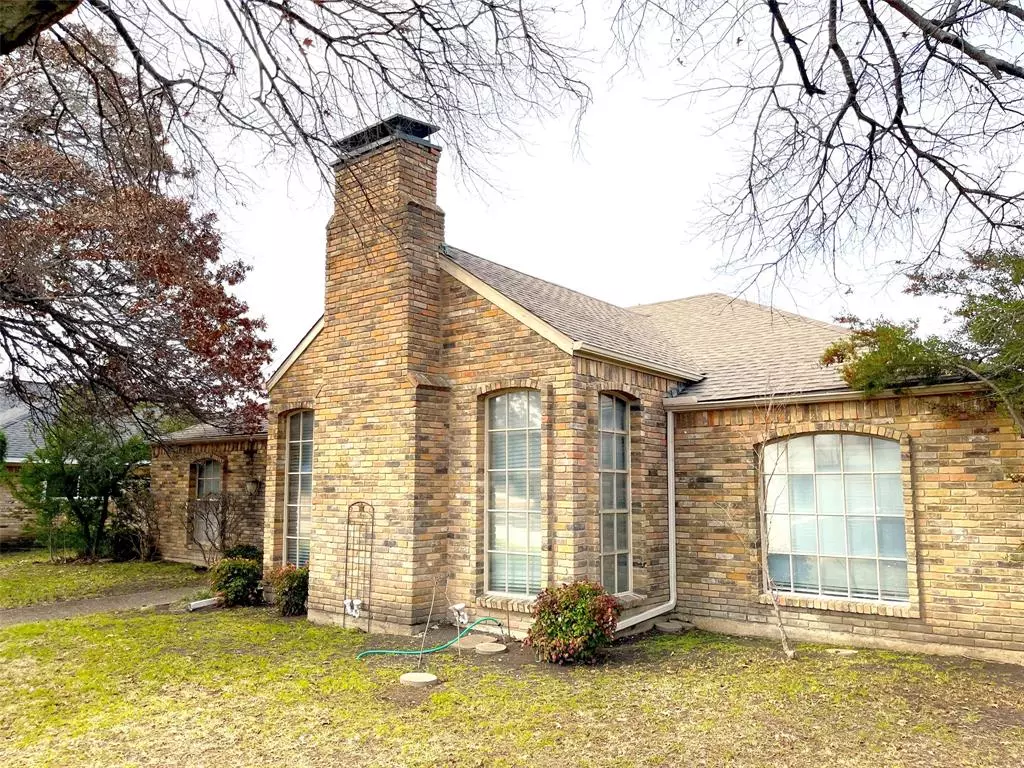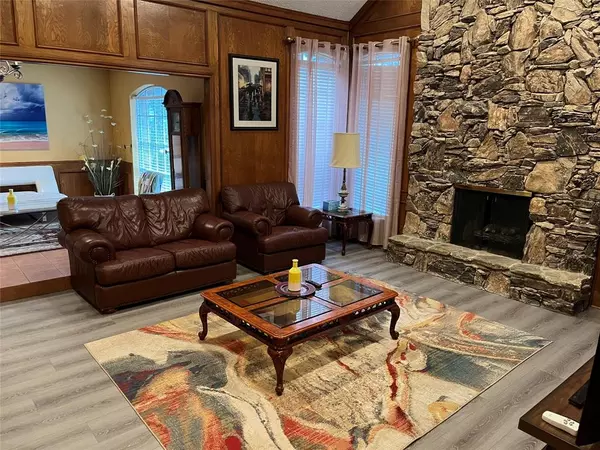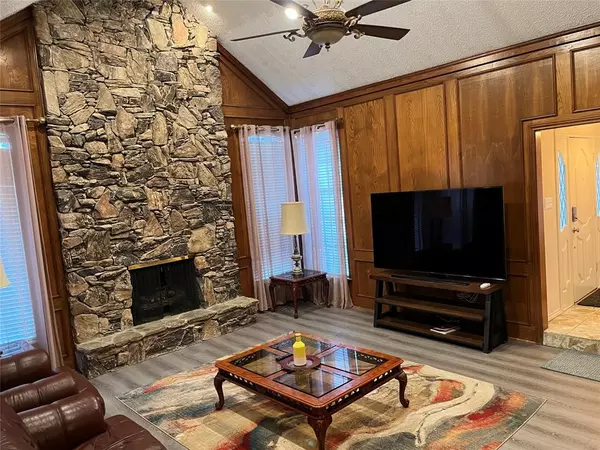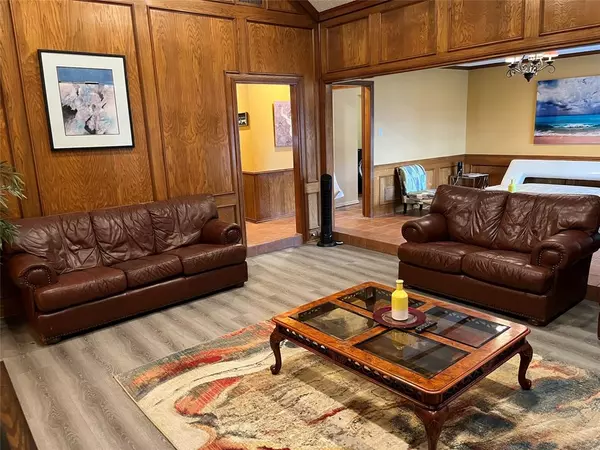
4 Beds
3 Baths
2,264 SqFt
4 Beds
3 Baths
2,264 SqFt
Key Details
Property Type Single Family Home
Sub Type Single Family Residence
Listing Status Active
Purchase Type For Rent
Square Footage 2,264 sqft
Subdivision College Park Sec 02
MLS Listing ID 20765382
Style Traditional
Bedrooms 4
Full Baths 2
Half Baths 1
PAD Fee $1
HOA Y/N None
Year Built 1977
Lot Size 8,494 Sqft
Acres 0.195
Lot Dimensions 75x124x7x125
Property Description
Location
State TX
County Dallas
Direction US-75 - exit W Belt Line Rd-Main St - Turn east on Belt Line Rd-Main St - Turn right on S Glenville Dr - Left on E Spring Valley Rd - Right on Annapolis Dr - Right on Oakmont Dr
Rooms
Dining Room 2
Interior
Interior Features Cable TV Available, Cathedral Ceiling(s), Chandelier, Flat Screen Wiring, High Speed Internet Available, Natural Woodwork, Vaulted Ceiling(s), Wainscoting, Walk-In Closet(s)
Heating Central, Fireplace(s), Natural Gas
Cooling Ceiling Fan(s), Central Air, Electric
Flooring Ceramic Tile, Hardwood
Fireplaces Number 1
Fireplaces Type Gas Logs, Gas Starter, Living Room, Raised Hearth
Appliance Dishwasher, Disposal, Electric Range, Microwave
Heat Source Central, Fireplace(s), Natural Gas
Laundry Full Size W/D Area
Exterior
Exterior Feature Covered Patio/Porch
Garage Spaces 2.0
Fence Wood
Utilities Available City Sewer, City Water, Individual Water Meter
Roof Type Composition
Total Parking Spaces 2
Garage Yes
Building
Lot Description Few Trees, Interior Lot, Landscaped, Lrg. Backyard Grass, Sprinkler System
Story One
Foundation Slab
Level or Stories One
Structure Type Brick
Schools
Elementary Schools Harben
High Schools Berkner
School District Richardson Isd
Others
Pets Allowed Yes, Cats OK, Number Limit
Restrictions Animals,No Smoking,No Sublease,No Waterbeds,Pet Restrictions
Ownership See Tax Records
Pets Description Yes, Cats OK, Number Limit







