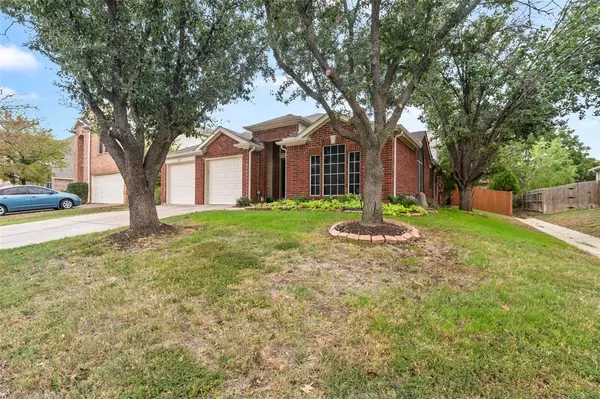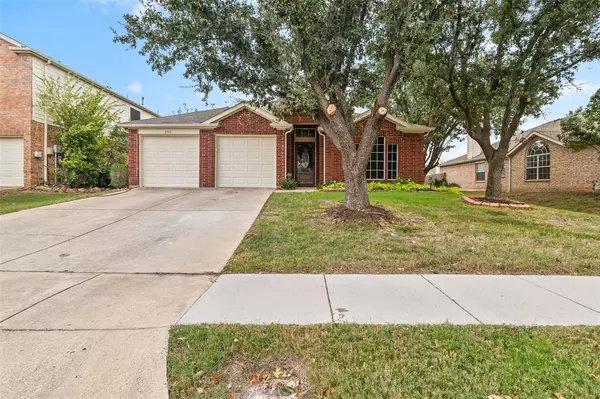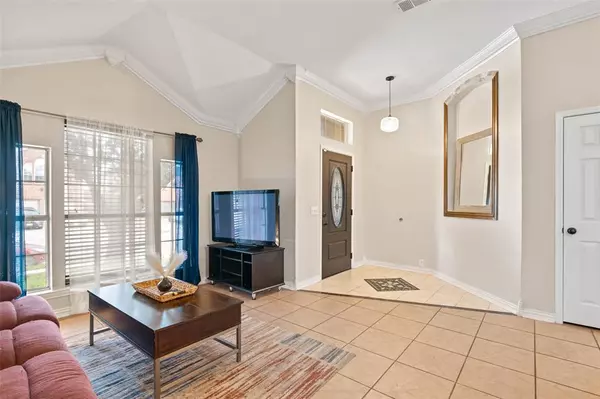UPDATED:
01/11/2025 12:04 AM
Key Details
Property Type Single Family Home
Sub Type Single Family Residence
Listing Status Active
Purchase Type For Sale
Square Footage 1,866 sqft
Price per Sqft $192
Subdivision Wind River Estate Ph V
MLS Listing ID 20768232
Style Traditional
Bedrooms 3
Full Baths 2
HOA Fees $310
HOA Y/N Mandatory
Year Built 1998
Annual Tax Amount $6,177
Lot Size 7,187 Sqft
Acres 0.165
Property Description
As you enter, you're greeted by a spacious open floor plan filled with natural light. The inviting living area features large windows and a cozy fireplace, creating an ideal space for family gatherings or entertaining friends.
The modern kitchen boasts stainless steel appliances, ample counter space, and a breakfast bar, making it a chef's delight. Adjacent to the kitchen, the dining area overlooks the serene backyard, perfect for enjoying morning coffee or evening dinners.
The master suite is a true retreat, complete with a private bathroom featuring dual vanities, a soaking tub, and a separate shower. Three additional bedrooms provide plenty of space for family, guests, or a home office.
Step outside to your own private oasis! The backyard is beautifully landscaped and offers a patio area for outdoor dining or relaxation, all surrounded by mature trees for added privacy.
Located in a friendly neighborhood with easy access to parks, schools, and shopping, this home is not just a property; it's a lifestyle. Don't miss the opportunity to make 2122 Loon Lake Drive your new home!
Schedule a viewing today!
Location
State TX
County Denton
Community Community Pool
Direction Use your GPS.
Rooms
Dining Room 1
Interior
Interior Features Decorative Lighting, Eat-in Kitchen, Granite Counters, High Speed Internet Available, Kitchen Island, Pantry, Walk-In Closet(s)
Heating Central, Electric
Cooling Ceiling Fan(s), Central Air, Electric
Flooring Laminate, Tile
Fireplaces Number 1
Fireplaces Type Wood Burning
Appliance Dishwasher, Disposal, Electric Cooktop, Electric Oven, Electric Water Heater, Microwave
Heat Source Central, Electric
Laundry Electric Dryer Hookup, Utility Room, Full Size W/D Area, Washer Hookup
Exterior
Exterior Feature Rain Gutters
Garage Spaces 2.0
Fence Back Yard, Wood
Community Features Community Pool
Utilities Available Cable Available, City Sewer, City Water, Concrete, Curbs, Electricity Connected, Phone Available
Roof Type Composition
Total Parking Spaces 2
Garage Yes
Building
Lot Description Interior Lot
Story One
Foundation Slab
Level or Stories One
Structure Type Brick
Schools
Elementary Schools Houston
Middle Schools Mcmath
High Schools Denton
School District Denton Isd
Others
Ownership See Tax
Acceptable Financing Cash, Conventional, FHA, VA Loan
Listing Terms Cash, Conventional, FHA, VA Loan




