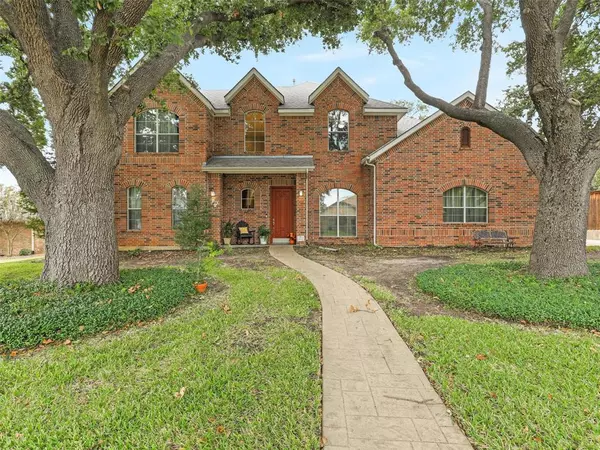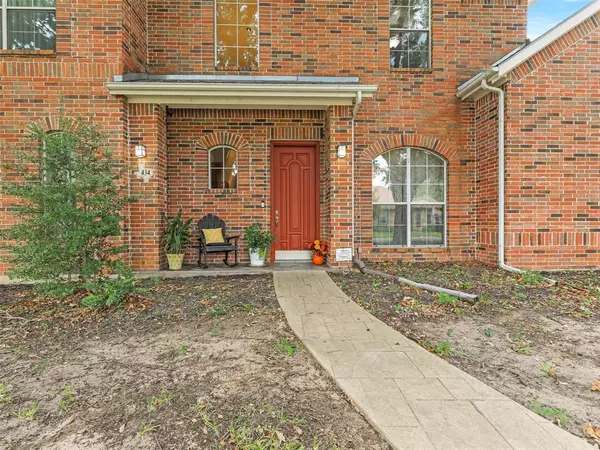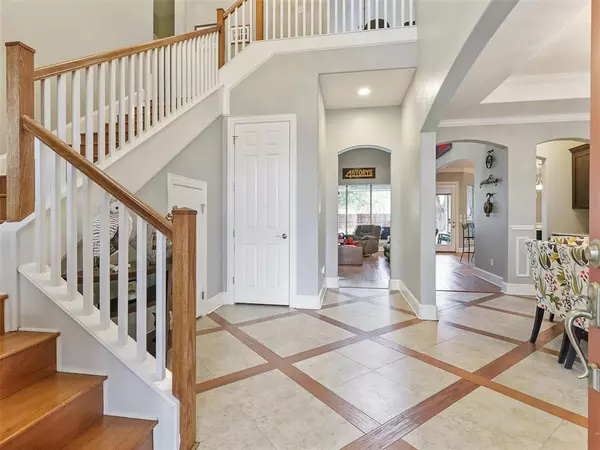UPDATED:
01/06/2025 05:10 PM
Key Details
Property Type Single Family Home
Sub Type Single Family Residence
Listing Status Active
Purchase Type For Sale
Square Footage 3,388 sqft
Price per Sqft $216
Subdivision Highland Hills Sec 5
MLS Listing ID 20765959
Style Traditional
Bedrooms 4
Full Baths 4
HOA Y/N None
Year Built 2010
Lot Size 0.298 Acres
Acres 0.298
Property Description
Location
State TX
County Denton
Direction use gps
Rooms
Dining Room 2
Interior
Interior Features Cable TV Available, Central Vacuum, Paneling, Vaulted Ceiling(s), Wainscoting
Heating Central, Natural Gas
Cooling Ceiling Fan(s), Central Air, Electric
Flooring Engineered Wood
Fireplaces Number 1
Fireplaces Type Gas Logs
Appliance Dishwasher, Disposal, Electric Cooktop, Electric Oven, Microwave, Tankless Water Heater, Other
Heat Source Central, Natural Gas
Laundry Electric Dryer Hookup, Full Size W/D Area, Washer Hookup
Exterior
Exterior Feature Covered Patio/Porch, Storage
Garage Spaces 3.0
Fence Wood
Utilities Available All Weather Road, Asphalt, Cable Available, City Sewer, City Water
Roof Type Composition
Total Parking Spaces 3
Garage Yes
Private Pool 1
Building
Lot Description Interior Lot, Many Trees, Subdivision
Story Two
Foundation Slab
Level or Stories Two
Structure Type Brick
Schools
Elementary Schools Highland Village
Middle Schools Briarhill
High Schools Marcus
School District Lewisville Isd
Others
Ownership see agent




