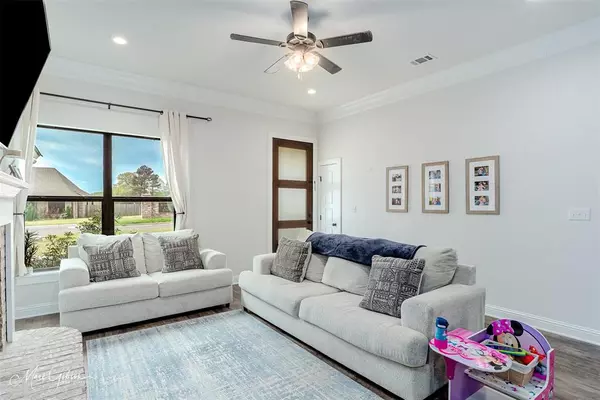
3 Beds
2 Baths
1,375 SqFt
3 Beds
2 Baths
1,375 SqFt
Key Details
Property Type Single Family Home
Sub Type Single Family Residence
Listing Status Active
Purchase Type For Rent
Square Footage 1,375 sqft
Subdivision Blanchard Lake Estates
MLS Listing ID 20768682
Bedrooms 3
Full Baths 2
HOA Fees $180/ann
PAD Fee $1
HOA Y/N Mandatory
Year Built 2019
Lot Size 10,890 Sqft
Acres 0.25
Property Description
Location
State LA
County Caddo
Direction Use GPS Directions
Rooms
Dining Room 1
Interior
Interior Features Cable TV Available, Double Vanity, Eat-in Kitchen, Kitchen Island, Open Floorplan, Pantry
Heating Central
Cooling Central Air
Flooring Carpet, Ceramic Tile
Fireplaces Number 1
Fireplaces Type Gas Logs
Appliance Built-in Gas Range, Dishwasher, Disposal, Dryer, Microwave, Refrigerator, Washer
Heat Source Central
Exterior
Exterior Feature Covered Patio/Porch
Garage Spaces 2.0
Fence Back Yard, Fenced, Wood
Utilities Available Cable Available, City Sewer, City Water, Electricity Available, Individual Gas Meter
Roof Type Shingle
Parking Type Garage Single Door
Total Parking Spaces 2
Garage Yes
Building
Story One
Foundation Slab
Level or Stories One
Structure Type Brick,Wood
Schools
Elementary Schools Caddo Isd Schools
Middle Schools Caddo Isd Schools
High Schools Caddo Isd Schools
School District Caddo Psb
Others
Pets Allowed Yes
Restrictions No Known Restriction(s)
Ownership Owner
Pets Description Yes







