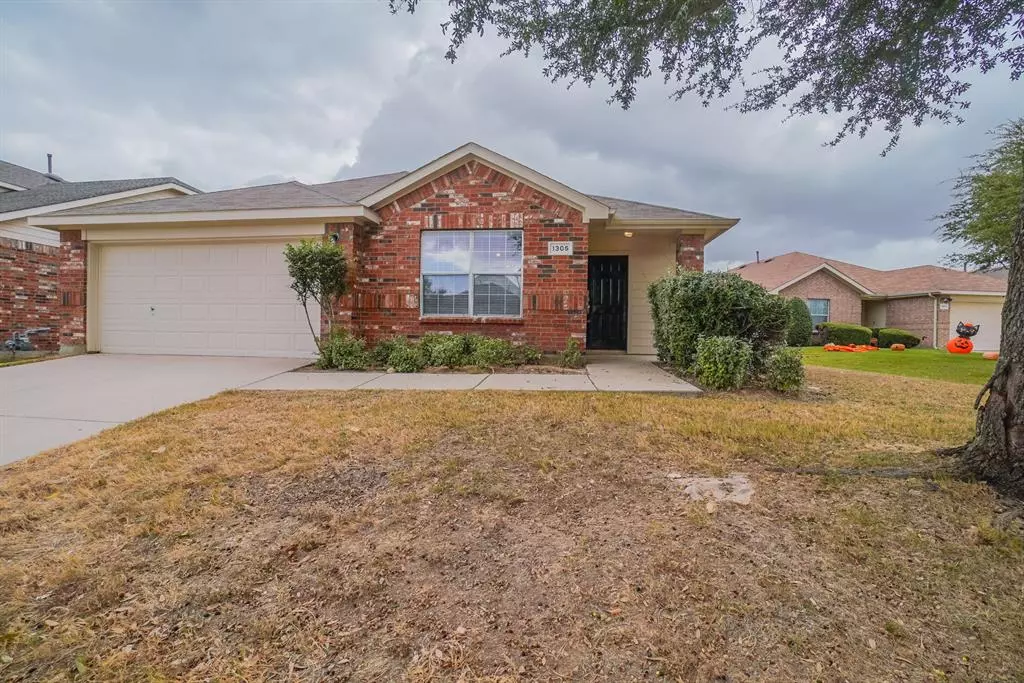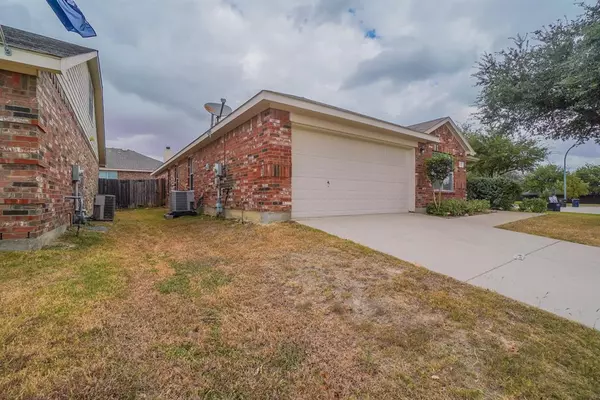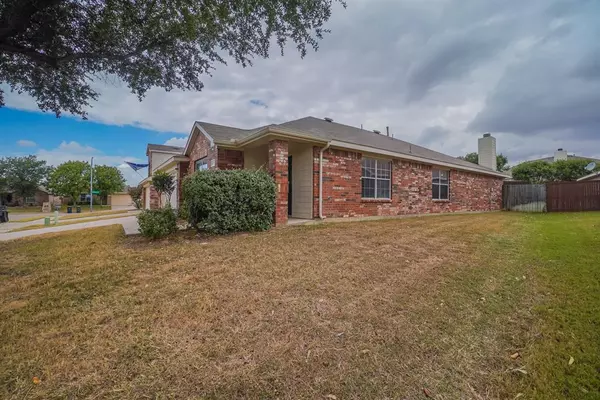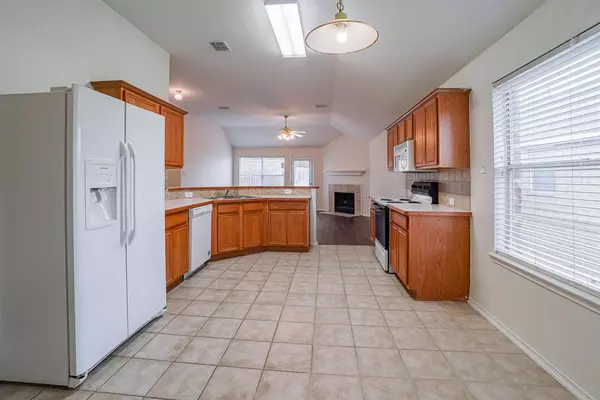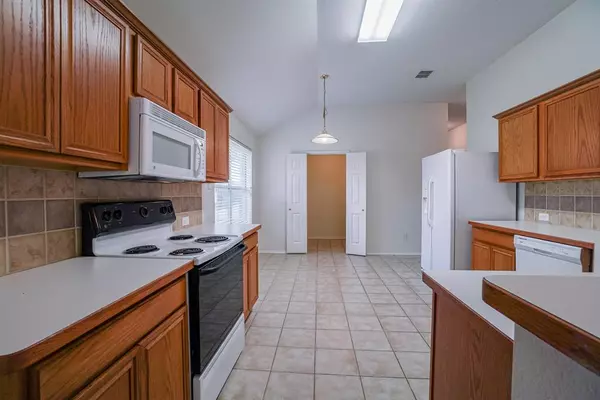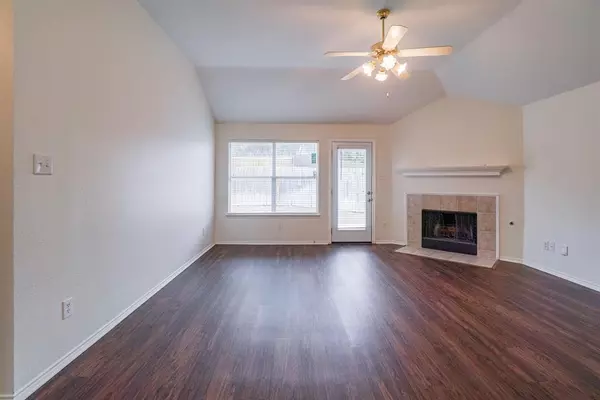
3 Beds
2 Baths
2,104 SqFt
3 Beds
2 Baths
2,104 SqFt
Key Details
Property Type Single Family Home
Sub Type Single Family Residence
Listing Status Pending
Purchase Type For Sale
Square Footage 2,104 sqft
Price per Sqft $137
Subdivision Lasater Add
MLS Listing ID 20762879
Style Traditional
Bedrooms 3
Full Baths 2
HOA Fees $118/qua
HOA Y/N Mandatory
Year Built 2006
Annual Tax Amount $7,637
Lot Size 6,098 Sqft
Acres 0.14
Property Description
Location
State TX
County Tarrant
Direction Head east on E Harmon Rd toward Running River Ln. Turn right at the 1st cross street onto Running River Ln. Turn right onto Mountain Air Trail. Turn right onto Hennessey Trail. Turn right onto Hennessey Ct.
Rooms
Dining Room 2
Interior
Interior Features Cable TV Available, Eat-in Kitchen, Open Floorplan, Walk-In Closet(s)
Heating Central
Cooling Central Air
Flooring Simulated Wood
Fireplaces Number 1
Fireplaces Type Family Room
Appliance Dishwasher, Electric Range, Microwave, Refrigerator
Heat Source Central
Exterior
Garage Spaces 2.0
Utilities Available City Water
Roof Type Composition
Total Parking Spaces 2
Garage Yes
Building
Story One
Foundation Slab
Level or Stories One
Structure Type Brick
Schools
Elementary Schools Chisholm Ridge
Middle Schools Highland
High Schools Saginaw
School District Eagle Mt-Saginaw Isd
Others
Ownership AMH TX Properties, L.P.
Acceptable Financing Cash, Conventional, FHA, VA Loan
Listing Terms Cash, Conventional, FHA, VA Loan


