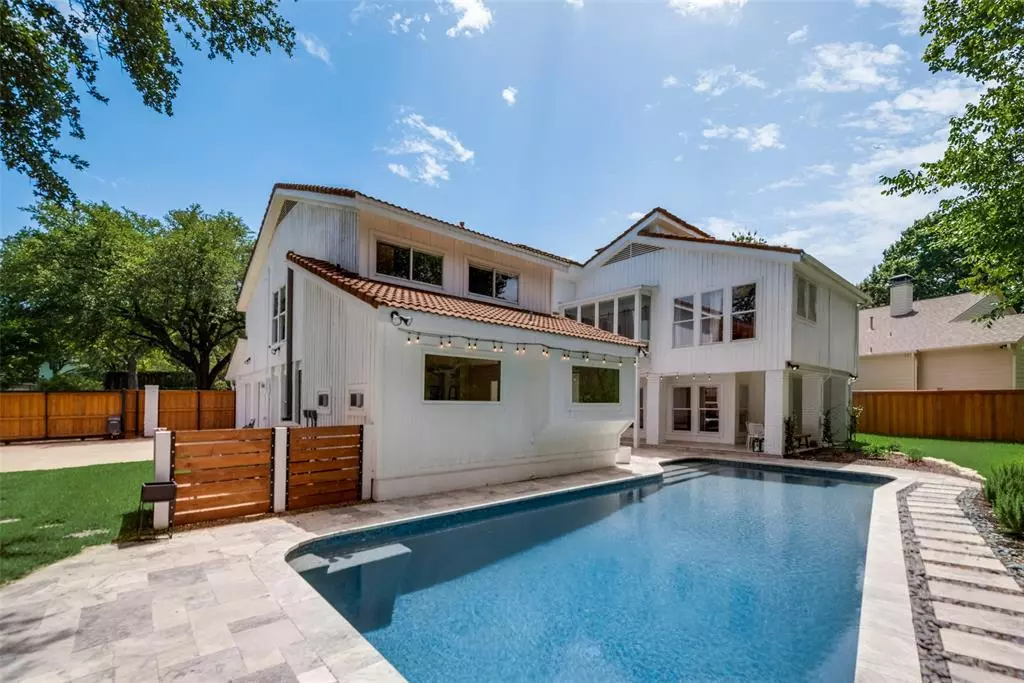
4 Beds
4 Baths
3,499 SqFt
4 Beds
4 Baths
3,499 SqFt
Key Details
Property Type Single Family Home
Sub Type Single Family Residence
Listing Status Active
Purchase Type For Rent
Square Footage 3,499 sqft
Subdivision Town Creek
MLS Listing ID 20769125
Style Contemporary/Modern
Bedrooms 4
Full Baths 3
Half Baths 1
PAD Fee $1
HOA Y/N None
Year Built 1977
Lot Size 0.275 Acres
Acres 0.275
Property Description
Location
State TX
County Dallas
Direction 75 to Royal East, Abrams North, right on Whitehurst, right on Flint Falls, Left on Rocky Branch, house on left.
Rooms
Dining Room 1
Interior
Interior Features Eat-in Kitchen, Multiple Staircases, Walk-In Closet(s)
Heating Central, Natural Gas
Cooling Central Air
Flooring Ceramic Tile, Hardwood
Fireplaces Number 2
Fireplaces Type Bedroom, Gas Starter
Appliance Commercial Grade Range, Dryer, Gas Cooktop, Gas Oven, Microwave, Convection Oven, Refrigerator, Washer
Heat Source Central, Natural Gas
Exterior
Exterior Feature Covered Patio/Porch
Garage Spaces 2.0
Fence Fenced, Wood
Pool Gunite, In Ground
Utilities Available City Sewer, City Water, Curbs, Sidewalk
Waterfront Yes
Waterfront Description Creek
Roof Type Concrete
Parking Type Electric Gate, Garage, Garage Door Opener, Garage Double Door, Garage Faces Side, Gated
Total Parking Spaces 2
Garage Yes
Private Pool 1
Building
Lot Description Acreage
Story Two
Foundation Slab
Level or Stories Two
Structure Type Brick,Siding
Schools
Elementary Schools Skyview
High Schools Lake Highlands
School District Richardson Isd
Others
Pets Allowed No
Restrictions No Pets,No Smoking,No Sublease
Ownership See Agent
Pets Description No







