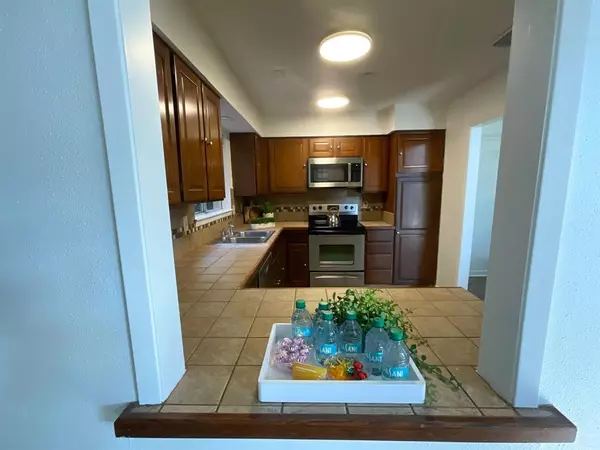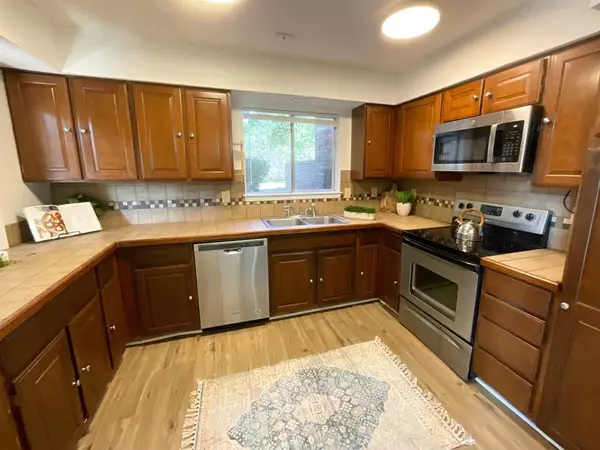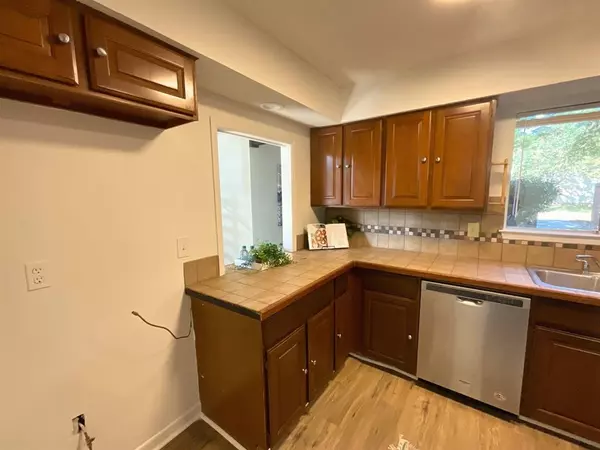
3 Beds
2 Baths
1,742 SqFt
3 Beds
2 Baths
1,742 SqFt
Key Details
Property Type Townhouse
Sub Type Townhouse
Listing Status Active
Purchase Type For Sale
Square Footage 1,742 sqft
Price per Sqft $163
Subdivision Chimney Hill 03 Inst
MLS Listing ID 20769367
Style Traditional
Bedrooms 3
Full Baths 2
HOA Fees $410/mo
HOA Y/N Mandatory
Year Built 1975
Annual Tax Amount $6,898
Lot Size 3,528 Sqft
Acres 0.081
Property Description
The main floor welcomes you with vaulted ceilings, creating a bright and airy atmosphere. A cozy wood-burning fireplace and built-in shelves enhance the living space, making it ideal for gatherings or quiet evenings. The kitchen is equipped with plenty of cabinet space, catering to all your storage needs. A beautifully curved staircase leads to a versatile loft area, perfect for a home office, playroom, or additional entertainment space. Ceiling fans throughout ensure comfort year-round.
This townhome is one of the most popular floor plans in Chimney Hill, blending style, functionality, and convenience. Located with easy access to highways 635 and 75, commuting is a breeze. Don’t miss your chance to call this lovely townhome your own!
Located just a short walk from Richland Community College, this townhome combines comfort, functionality, and an ideal location.
Location
State TX
County Dallas
Community Community Pool
Direction Take the left exit toward I-635 EXPRESS E onto I-635 E . Then 8.9 miles Take the left exit toward TI Blvd. Turn slightly left onto TI Blvd. Turn right onto Restland Rd toward I-635 EXPRESS-TOLL. Turn right onto Abrams Rd. Turn right onto Burninglog Ln. Turn right onto Chimney Corner Dr.
Rooms
Dining Room 1
Interior
Interior Features Built-in Features, Cable TV Available, High Speed Internet Available, Loft, Tile Counters, Vaulted Ceiling(s), Walk-In Closet(s)
Heating Electric
Cooling Ceiling Fan(s), Electric
Flooring Carpet, Laminate, Other
Fireplaces Number 1
Fireplaces Type Brick, Wood Burning
Appliance Dishwasher, Disposal, Electric Oven, Electric Range, Electric Water Heater, Microwave
Heat Source Electric
Exterior
Exterior Feature Rain Gutters
Garage Spaces 2.0
Fence Wood
Community Features Community Pool
Utilities Available City Sewer, City Water
Roof Type Composition
Parking Type Garage Door Opener, Garage Faces Rear
Total Parking Spaces 2
Garage Yes
Building
Lot Description Landscaped
Story One and One Half
Foundation Slab
Level or Stories One and One Half
Structure Type Brick,Stucco,Wood,Other
Schools
Elementary Schools Stults Road
High Schools Lake Highlands
School District Richardson Isd
Others
Ownership Joshua Yeary







