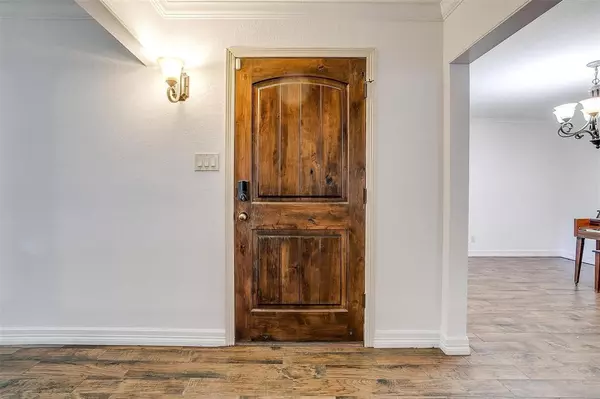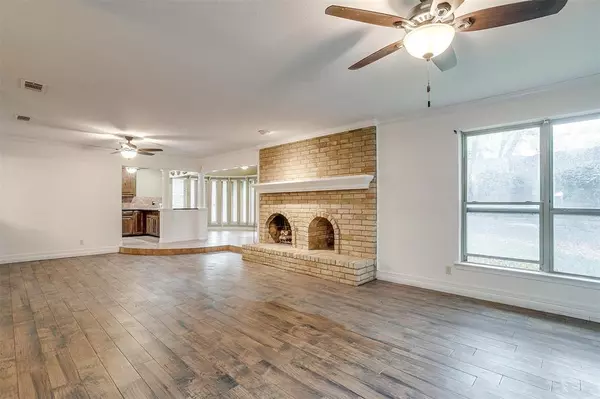
5 Beds
4 Baths
3,013 SqFt
5 Beds
4 Baths
3,013 SqFt
Key Details
Property Type Single Family Home
Sub Type Single Family Residence
Listing Status Active
Purchase Type For Sale
Square Footage 3,013 sqft
Price per Sqft $173
Subdivision Trailwood Add
MLS Listing ID 20769735
Bedrooms 5
Full Baths 3
Half Baths 1
HOA Y/N None
Year Built 1969
Lot Size 0.433 Acres
Acres 0.433
Lot Dimensions 18,860
Property Description
Location
State TX
County Tarrant
Direction Going North on TX121N turn Right on Harwood Road, turn left onto N. Euless Main St., Left onto Trailwood Dr. and Right on Shenandoah. House at the end of the street on the right.
Rooms
Dining Room 2
Interior
Interior Features Cable TV Available, Decorative Lighting, Flat Screen Wiring, High Speed Internet Available, Smart Home System
Fireplaces Number 2
Fireplaces Type Brick, Gas Starter, Master Bedroom, Wood Burning
Appliance Dishwasher, Disposal, Electric Cooktop, Electric Range, Ice Maker, Convection Oven, Double Oven, Refrigerator, Warming Drawer, Washer
Exterior
Exterior Feature Rain Gutters, Lighting
Garage Spaces 2.0
Fence Wood
Pool In Ground, Pool Sweep, Pump
Utilities Available Asphalt, City Sewer, City Water, Curbs
Parking Type Garage, Garage Door Opener
Total Parking Spaces 2
Garage Yes
Private Pool 1
Building
Lot Description Corner Lot, Cul-De-Sac, Many Trees
Story One
Foundation Slab
Level or Stories One
Structure Type Brick
Schools
Elementary Schools Lakewood
High Schools Trinity
School District Hurst-Euless-Bedford Isd
Others
Ownership Susan Feasel
Acceptable Financing Cash, Conventional, FHA, VA Loan
Listing Terms Cash, Conventional, FHA, VA Loan







