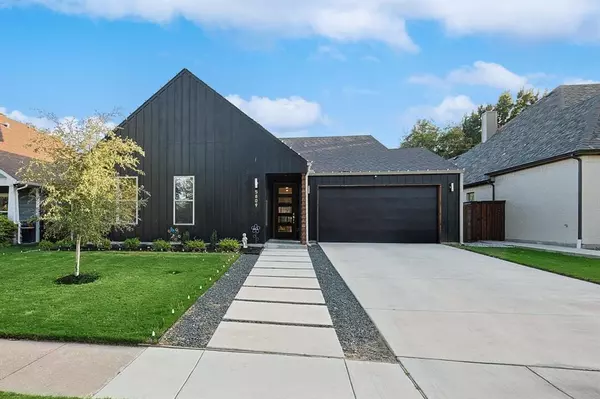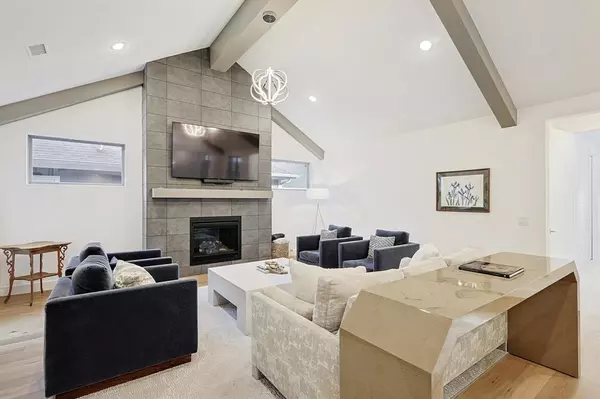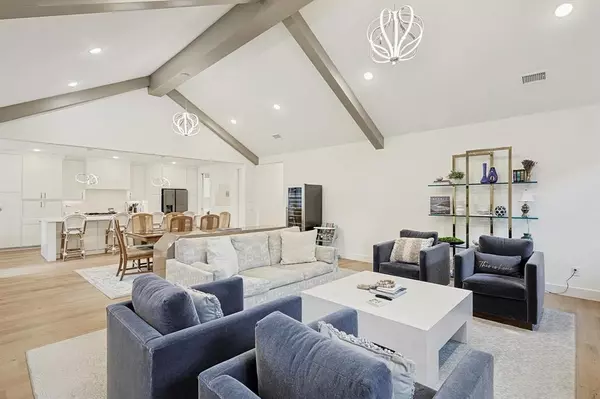
4 Beds
4 Baths
2,714 SqFt
4 Beds
4 Baths
2,714 SqFt
Key Details
Property Type Single Family Home
Sub Type Single Family Residence
Listing Status Active
Purchase Type For Sale
Square Footage 2,714 sqft
Price per Sqft $267
Subdivision Westover Acres
MLS Listing ID 20760185
Bedrooms 4
Full Baths 3
Half Baths 1
HOA Y/N None
Year Built 2022
Annual Tax Amount $13,108
Lot Size 7,753 Sqft
Acres 0.178
Property Description
Location
State TX
County Tarrant
Direction Use your favorite GPS device
Rooms
Dining Room 1
Interior
Interior Features Decorative Lighting, Eat-in Kitchen, Flat Screen Wiring, High Speed Internet Available, Kitchen Island, Open Floorplan, Pantry, Vaulted Ceiling(s), Walk-In Closet(s), Second Primary Bedroom
Flooring Ceramic Tile, Tile, Wood
Fireplaces Number 1
Fireplaces Type Gas, Gas Logs, Gas Starter
Appliance Dishwasher, Disposal, Gas Cooktop, Gas Oven
Laundry Electric Dryer Hookup, Utility Room, Full Size W/D Area
Exterior
Exterior Feature Covered Patio/Porch, Rain Gutters, Lighting
Garage Spaces 2.0
Fence Wood
Utilities Available City Sewer, City Water, Sidewalk
Roof Type Composition
Garage Yes
Building
Story One
Foundation Slab
Level or Stories One
Schools
Elementary Schools Burtonhill
Middle Schools Stripling
High Schools Arlngtnhts
School District Fort Worth Isd
Others
Ownership See tax roll







