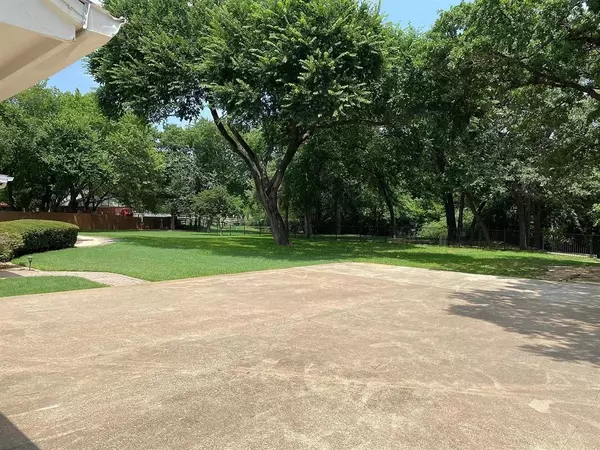
4 Beds
4 Baths
3,782 SqFt
4 Beds
4 Baths
3,782 SqFt
Key Details
Property Type Single Family Home
Sub Type Single Family Residence
Listing Status Active
Purchase Type For Rent
Square Footage 3,782 sqft
Subdivision Burnett Acres Add
MLS Listing ID 20770644
Style Ranch,Traditional
Bedrooms 4
Full Baths 4
PAD Fee $1
HOA Y/N None
Year Built 1984
Lot Size 1.000 Acres
Acres 1.0
Property Description
Location
State TX
County Tarrant
Direction From 114 West, exit Dove. Take a left on Dove headed under 114. Take your immediate left on Shady Oaks. - 1275 Shady Oaks. From 1709 Southlake Blvd going west, take a Right on Shady Oaks. Pass Durham Intermediate, Highland Drive, and 1275 Shady Oaks will be on the Northeast side of Shady Oaks.
Rooms
Dining Room 2
Interior
Heating Natural Gas
Cooling Attic Fan, Central Air, Electric, Wall/Window Unit(s)
Flooring Carpet, Ceramic Tile, Hardwood
Fireplaces Number 3
Fireplaces Type Bedroom, Gas Logs, Great Room, Living Room, Wood Burning
Appliance Dishwasher, Disposal, Electric Oven, Gas Cooktop, Double Oven, Refrigerator, Trash Compactor
Heat Source Natural Gas
Exterior
Exterior Feature Covered Patio/Porch, Rain Gutters, Private Yard
Garage Spaces 3.0
Fence Back Yard, Fenced, Gate, Wrought Iron
Pool Gunite, In Ground, Outdoor Pool, Pool Sweep, Pool/Spa Combo
Utilities Available Asphalt, Cable Available, City Water, Concrete, Electricity Available, Gravel/Rock, Individual Gas Meter, Individual Water Meter, Natural Gas Available, Phone Available, Septic
Waterfront Yes
Waterfront Description Creek
Roof Type Composition
Parking Type Additional Parking, Circular Driveway, Concrete, Garage Door Opener, Garage Double Door, Garage Faces Rear, Garage Single Door, Gated, Kitchen Level, Side By Side
Garage Yes
Private Pool 1
Building
Lot Description Acreage, Agricultural, Landscaped, Lrg. Backyard Grass, Many Trees, Oak, Pasture, Waterfront
Story Two
Foundation Pillar/Post/Pier, Slab
Level or Stories Two
Structure Type Brick,Siding
Schools
Elementary Schools Walnut Grove
Middle Schools Carroll
High Schools Carroll
School District Carroll Isd
Others
Pets Allowed Yes, Breed Restrictions, Call
Restrictions No Smoking,Pet Restrictions
Ownership See Records
Pets Description Yes, Breed Restrictions, Call







