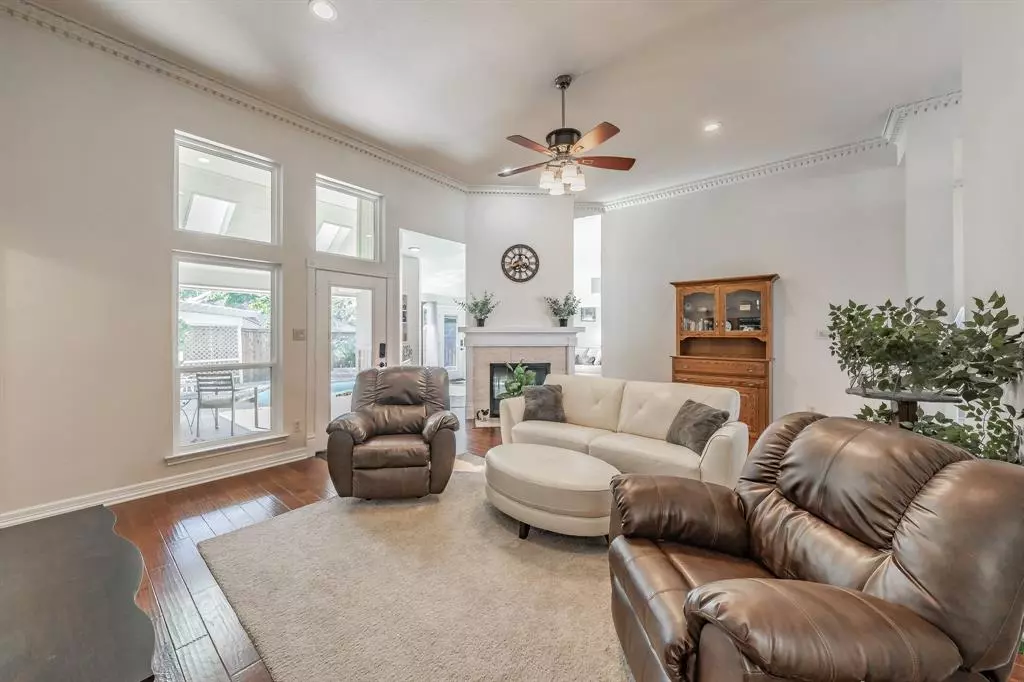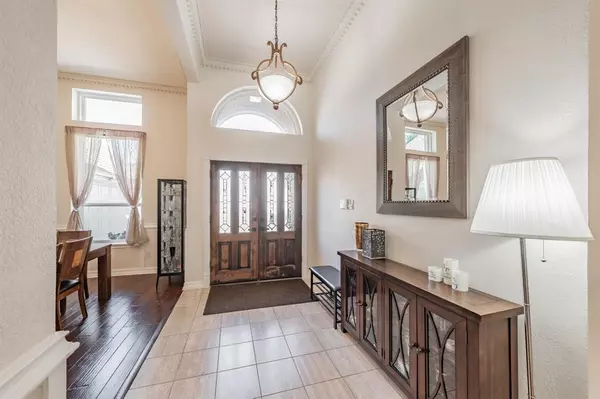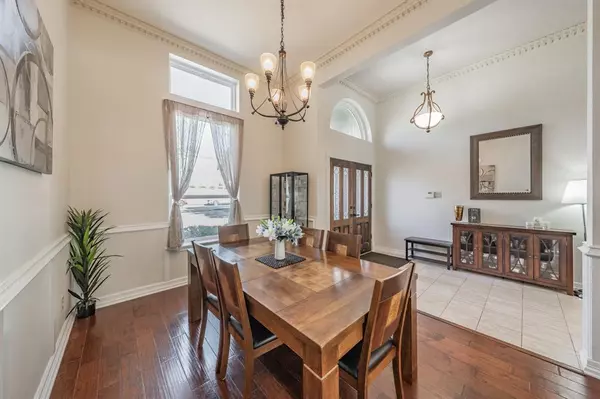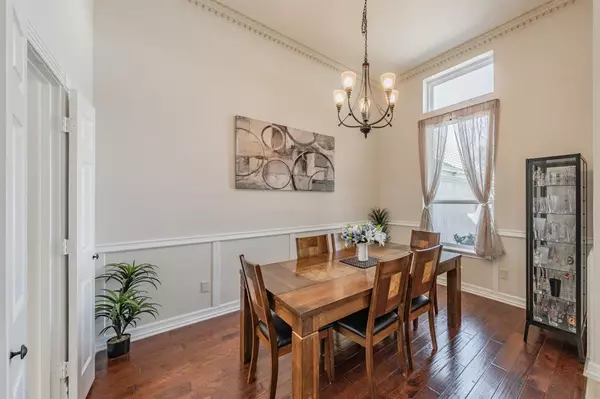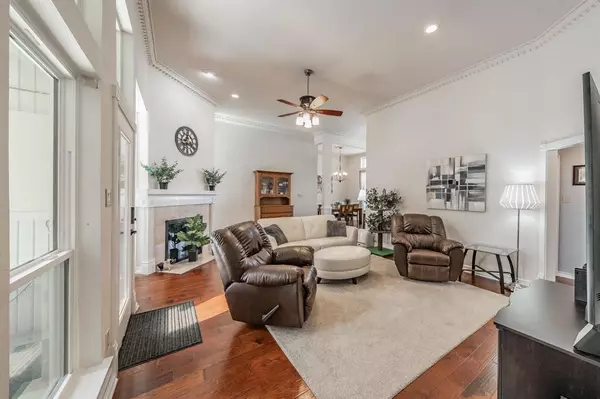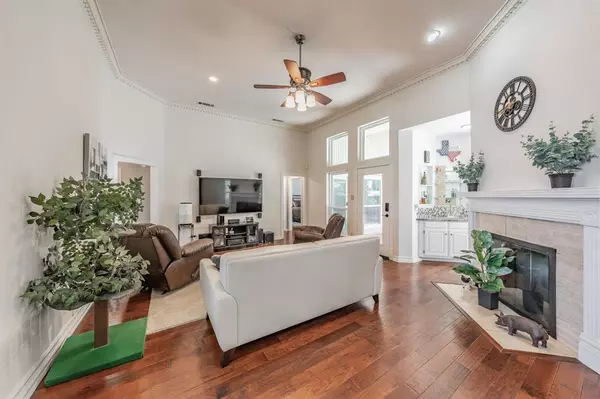
4 Beds
3 Baths
2,442 SqFt
4 Beds
3 Baths
2,442 SqFt
Key Details
Property Type Single Family Home
Sub Type Single Family Residence
Listing Status Active
Purchase Type For Sale
Square Footage 2,442 sqft
Price per Sqft $184
Subdivision Georgetown - Arlington
MLS Listing ID 20769842
Bedrooms 4
Full Baths 2
Half Baths 1
HOA Fees $330/ann
HOA Y/N Mandatory
Year Built 1987
Lot Size 8,916 Sqft
Acres 0.2047
Property Description
Location
State TX
County Tarrant
Community Curbs, Sidewalks
Direction Please use GPS.
Rooms
Dining Room 2
Interior
Interior Features Cable TV Available, Chandelier, Decorative Lighting, High Speed Internet Available, Walk-In Closet(s), Wet Bar
Heating Central
Cooling Central Air
Flooring Engineered Wood, Other, Tile
Fireplaces Number 1
Fireplaces Type Double Sided, Living Room, Wood Burning
Appliance Dishwasher, Disposal, Electric Cooktop
Heat Source Central
Laundry Utility Room, Full Size W/D Area
Exterior
Exterior Feature Covered Patio/Porch, Rain Gutters
Garage Spaces 2.0
Fence Wood
Pool In Ground, Water Feature
Community Features Curbs, Sidewalks
Utilities Available Cable Available, Curbs, Sidewalk
Total Parking Spaces 2
Garage Yes
Private Pool 1
Building
Lot Description Interior Lot, Landscaped, Sprinkler System
Story One
Foundation Slab
Level or Stories One
Structure Type Brick,Other
Schools
Elementary Schools Delaney
High Schools Kennedale
School District Kennedale Isd
Others
Ownership See Tax Info
Special Listing Condition Survey Available


