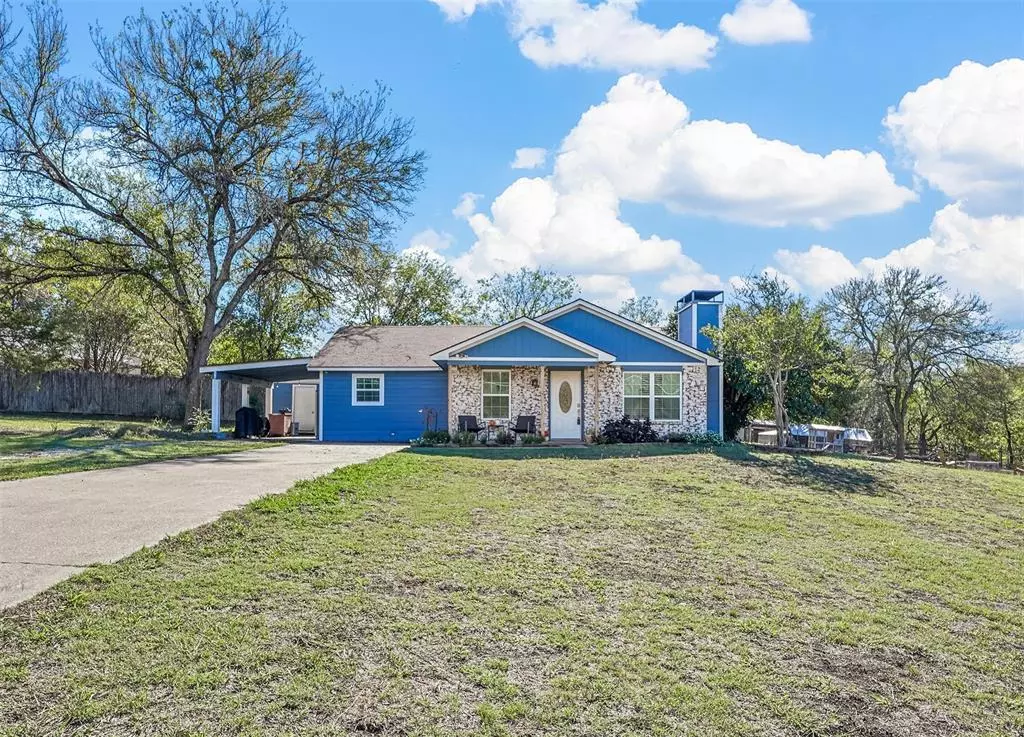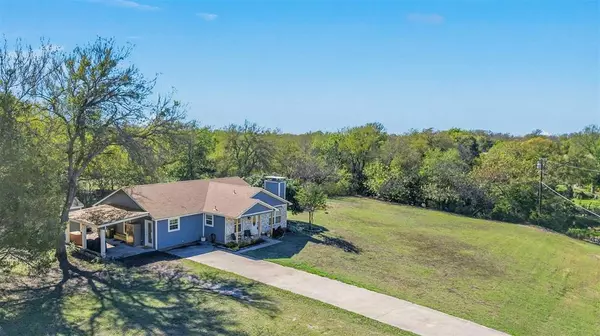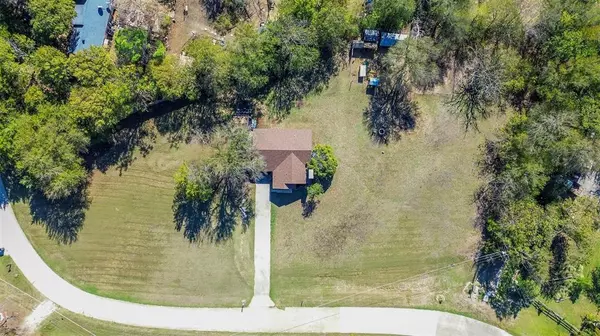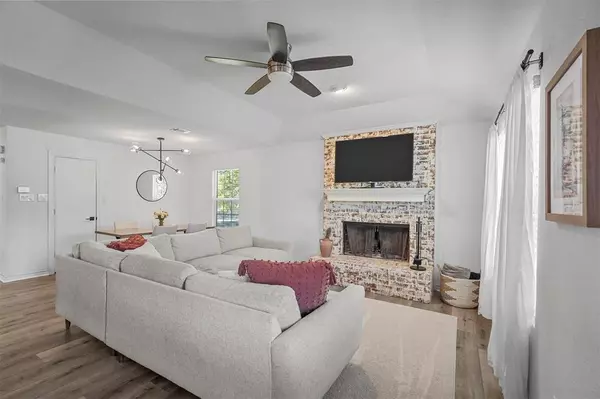
3 Beds
2 Baths
1,370 SqFt
3 Beds
2 Baths
1,370 SqFt
OPEN HOUSE
Sat Nov 23, 2:00pm - 4:00pm
Key Details
Property Type Single Family Home
Sub Type Single Family Residence
Listing Status Active
Purchase Type For Sale
Square Footage 1,370 sqft
Price per Sqft $301
Subdivision Settlers Creek Ph Ii Rev
MLS Listing ID 20766625
Style Traditional
Bedrooms 3
Full Baths 2
HOA Y/N None
Year Built 1985
Annual Tax Amount $5,398
Lot Size 1.498 Acres
Acres 1.498
Property Description
Location
State TX
County Collin
Direction From 380, go South to Bridgefarmer Rd, turn left onto Settlers Bend. The home will be on your right.
Rooms
Dining Room 1
Interior
Interior Features Decorative Lighting, Dry Bar, Granite Counters, Kitchen Island, Open Floorplan
Heating Central, Electric
Cooling Ceiling Fan(s), Central Air, Electric
Flooring Luxury Vinyl Plank
Fireplaces Number 1
Fireplaces Type Brick, Wood Burning
Appliance Dishwasher, Disposal, Electric Range, Microwave, Refrigerator
Heat Source Central, Electric
Laundry Electric Dryer Hookup, Utility Room, Full Size W/D Area, Washer Hookup
Exterior
Exterior Feature Covered Patio/Porch
Carport Spaces 1
Fence Wire
Utilities Available Aerobic Septic, Co-op Water, Electricity Connected, Individual Water Meter
Roof Type Composition
Total Parking Spaces 1
Garage No
Building
Lot Description Acreage, Lrg. Backyard Grass, Many Trees
Story One
Foundation Slab
Level or Stories One
Structure Type Brick,Wood
Schools
Elementary Schools Webb
Middle Schools Johnson
High Schools Mckinney North
School District Mckinney Isd
Others
Ownership see offer instructions
Special Listing Condition Aerial Photo, Survey Available







