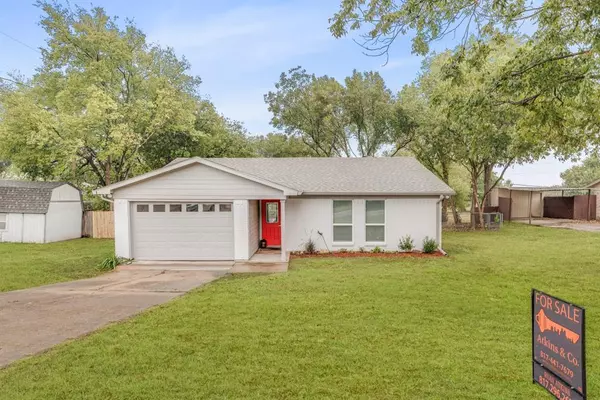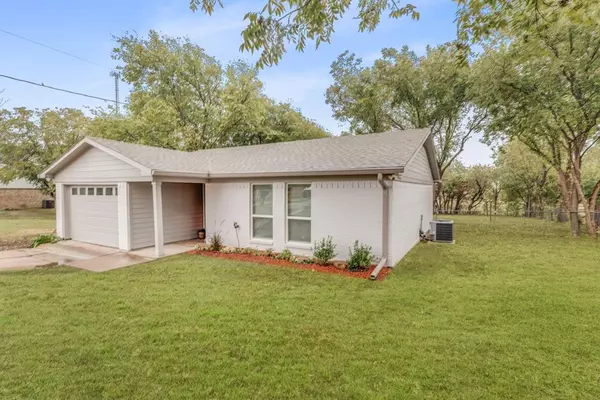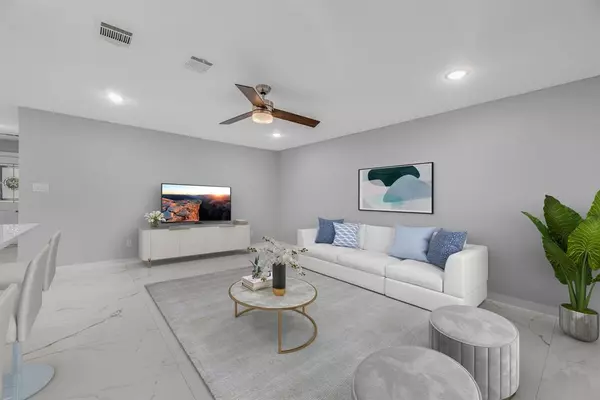UPDATED:
01/13/2025 05:10 PM
Key Details
Property Type Single Family Home
Sub Type Single Family Residence
Listing Status Active Option Contract
Purchase Type For Sale
Square Footage 1,254 sqft
Price per Sqft $238
Subdivision Hilltop Park Add
MLS Listing ID 20773385
Style Traditional
Bedrooms 3
Full Baths 2
HOA Y/N None
Year Built 1981
Annual Tax Amount $1,912
Lot Size 0.476 Acres
Acres 0.476
Property Description
Location
State TX
County Parker
Direction From IH-20 Exit 420 Aledo and go north about 5 miles to White Settlement Rd. Go 3.1 Miles and turn left on Clearwood Dr. Home will be on your right.
Rooms
Dining Room 0
Interior
Interior Features Cable TV Available, Decorative Lighting, Eat-in Kitchen, Granite Counters, High Speed Internet Available, Open Floorplan
Heating Central, Electric
Cooling Ceiling Fan(s), Central Air, Electric
Appliance Dishwasher, Electric Oven, Electric Range, Microwave, Vented Exhaust Fan
Heat Source Central, Electric
Laundry Electric Dryer Hookup, In Kitchen, Full Size W/D Area, Washer Hookup
Exterior
Garage Spaces 1.0
Fence Chain Link, Wood
Utilities Available City Sewer, City Water, Electricity Connected
Roof Type Composition
Total Parking Spaces 1
Garage Yes
Building
Lot Description Interior Lot, Landscaped, Lrg. Backyard Grass, Subdivision
Story One
Level or Stories One
Structure Type Brick,Siding
Schools
Elementary Schools Patricia Dean Boswell Mccall
Middle Schools Mcanally
High Schools Aledo
School District Aledo Isd
Others
Ownership See Agent
Acceptable Financing Cash, Conventional, Owner Will Carry, VA Loan
Listing Terms Cash, Conventional, Owner Will Carry, VA Loan




