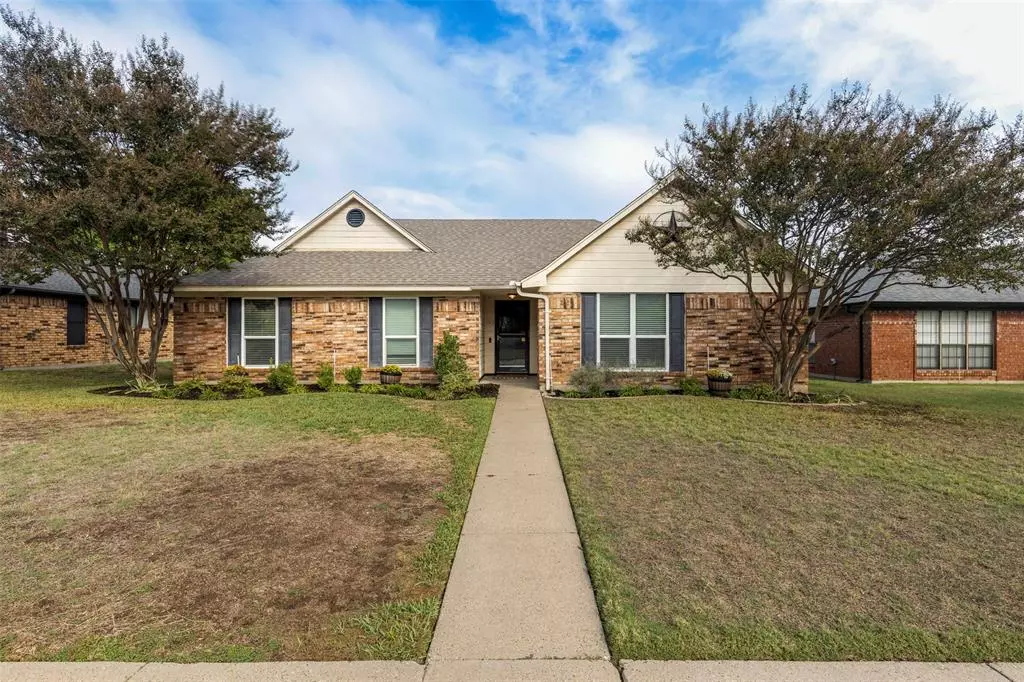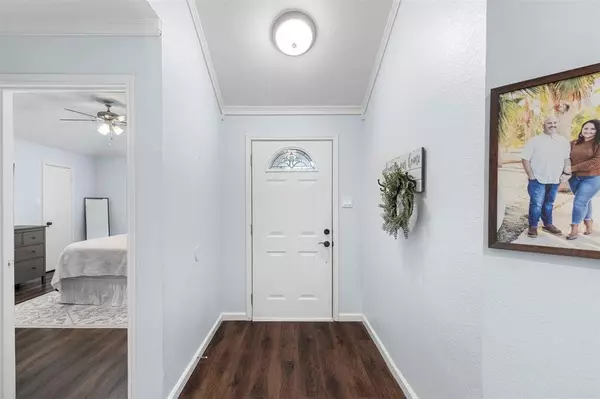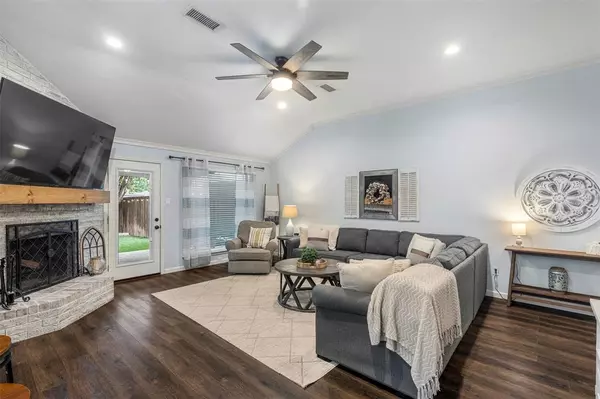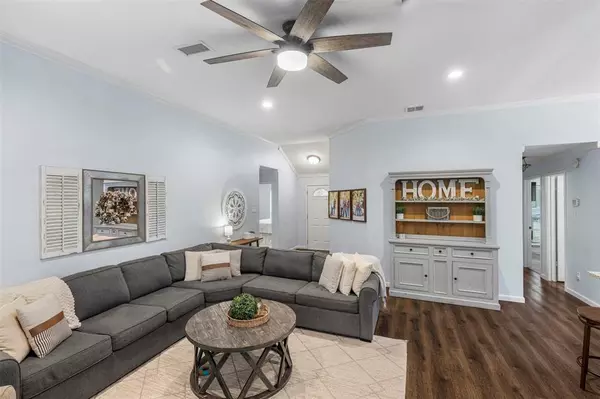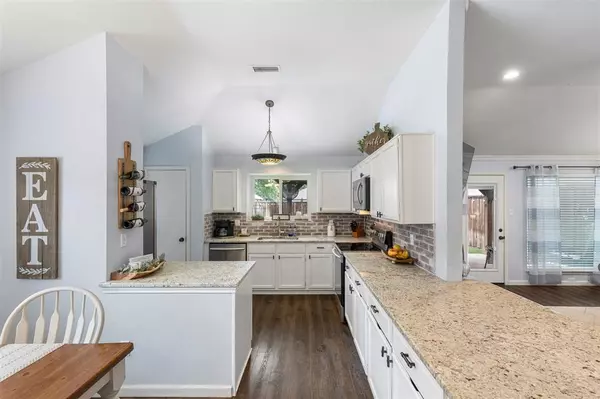
3 Beds
2 Baths
1,439 SqFt
3 Beds
2 Baths
1,439 SqFt
Key Details
Property Type Single Family Home
Sub Type Single Family Residence
Listing Status Active Option Contract
Purchase Type For Sale
Square Footage 1,439 sqft
Price per Sqft $260
Subdivision Greengate Add Sec Three
MLS Listing ID 20774266
Style Ranch,Traditional
Bedrooms 3
Full Baths 2
HOA Y/N None
Year Built 1986
Annual Tax Amount $5,458
Lot Size 7,405 Sqft
Acres 0.17
Property Description
Step inside to find an array of updates completed in the last five years. Luxury vinyl flooring flows throughout most of the home, complementing the elegant stone fireplace in the living area. The kitchen and baths shine with granite countertops, while the primary bath exudes modern sophistication. New windows, HVAC, and hot water heater ensure comfort and efficiency.
Exterior features enhance the home's appeal, with a standout drive-up, a large turfed backyard complete with a putting green, and a stunning patio cover for year-round enjoyment.
Don't miss this opportunity to own a beautifully updated home in a prime location. Contact the listing agent today to schedule your private showing.
Location
State TX
County Collin
Community Curbs, Sidewalks
Direction Use GPS
Rooms
Dining Room 1
Interior
Interior Features Granite Counters, High Speed Internet Available
Heating Central, Electric
Cooling Ceiling Fan(s), Central Air, Electric
Flooring Luxury Vinyl Plank
Fireplaces Number 1
Fireplaces Type Stone, Wood Burning
Appliance Dishwasher, Disposal, Electric Oven, Electric Range, Microwave
Heat Source Central, Electric
Laundry Electric Dryer Hookup, Full Size W/D Area, Washer Hookup
Exterior
Exterior Feature Covered Patio/Porch, Putting Green
Garage Spaces 2.0
Fence Wood
Community Features Curbs, Sidewalks
Utilities Available Alley, Cable Available, City Sewer, City Water, Curbs, Sidewalk
Roof Type Composition
Total Parking Spaces 2
Garage Yes
Building
Lot Description Interior Lot, Landscaped, Subdivision
Story One
Foundation Slab
Level or Stories One
Structure Type Brick,Siding
Schools
Elementary Schools Story
Middle Schools Ford
High Schools Allen
School District Allen Isd
Others
Ownership See Tax Records
Acceptable Financing Cash, Conventional, FHA
Listing Terms Cash, Conventional, FHA


