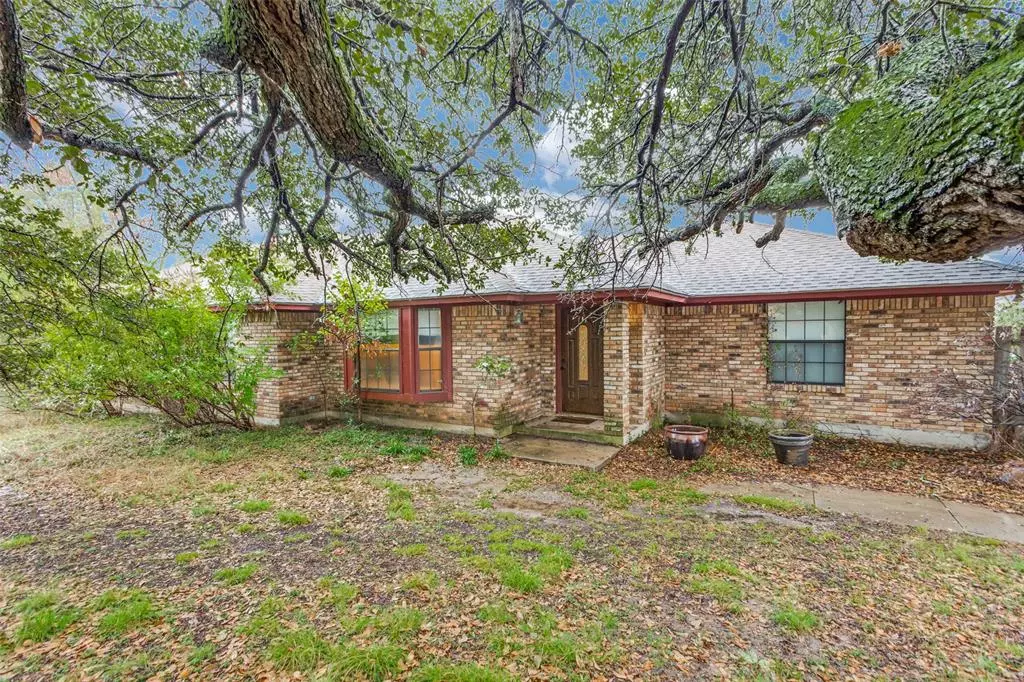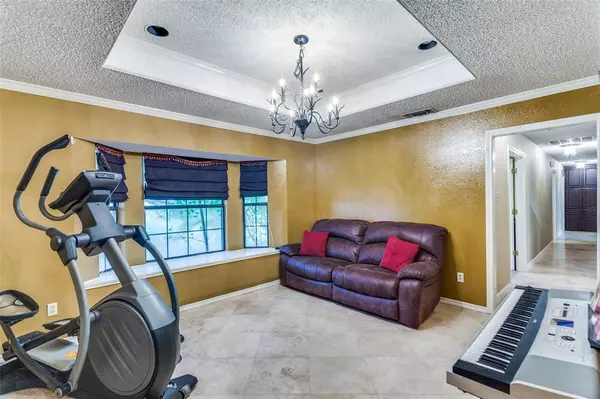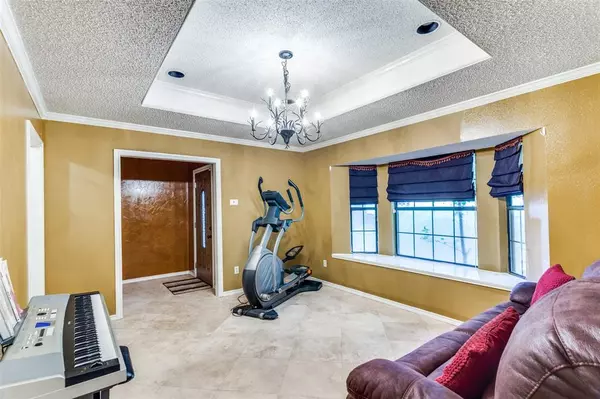
4 Beds
3 Baths
2,331 SqFt
4 Beds
3 Baths
2,331 SqFt
Key Details
Property Type Single Family Home
Sub Type Single Family Residence
Listing Status Active
Purchase Type For Sale
Square Footage 2,331 sqft
Price per Sqft $193
Subdivision Willow Wood Addition
MLS Listing ID 20769846
Style Traditional
Bedrooms 4
Full Baths 2
Half Baths 1
HOA Y/N None
Year Built 1990
Lot Size 0.875 Acres
Acres 0.875
Property Description
Inside the home you will appreciate the natural light, window views as well as elevated features such as trayed ceiling, vaulted ceilings and a wood encased octagon coffered ceiling making those rooms a pleasure to spend time in. A glass wall between the Eat In Kitchen and Family Room helps to spread the natural light while keeping the Chef in the mix. The Dining Room is currently being used as an additional Living area and boasts a noteworthy Chandelier and a Bay Window with a window seat for you and your guests to sit and enjoy views of the front yard. The 4th Bedroom could easily be configured for a Craft Room, Office or however you envision. The Laundry Room has a granite countertop, room for full size Washer & Dryer and hosts a small pantry as well. The Sunroom is a great place to sit and enjoy the views of your backyard, which includes an inground-diving pool, fire pit or maybe just enjoying some of your animal friends as they drop by. The current owners share about seeing Deer, Coyote, Rabbits, Bobcats and the occasional sly Fox. In addition, your new home has No City Taxes, uses Well Water and is plumbed for a Water Softener should you decide to put one in.
Can't wait to hear what touches you have in mind to make this home the showplace where all your friends and family want to gather.
Hurry and You can be in Your New Home for the Holidays!!! Don't miss out....
Location
State TX
County Parker
Direction From Ft Worth take I20 West to the Mikus Road. exit. Turn Right on Kings Gate Road. Continue to Royal View Drive and Turn Left. Royal View Drive becomes Royal View Court. Proceed straight ahead to 735 Royal View Court. Congratulations on finding your new home....
Rooms
Dining Room 2
Interior
Interior Features Cable TV Available, Chandelier, Decorative Lighting, Granite Counters, High Speed Internet Available, Kitchen Island, Vaulted Ceiling(s), Walk-In Closet(s)
Heating Central, Electric, Fireplace(s)
Cooling Ceiling Fan(s), Central Air, Electric
Flooring Carpet, Ceramic Tile, Marble
Fireplaces Number 1
Fireplaces Type Brick, Family Room
Appliance Dishwasher, Electric Cooktop, Electric Oven, Electric Water Heater, Refrigerator
Heat Source Central, Electric, Fireplace(s)
Laundry Electric Dryer Hookup, In Hall, Full Size W/D Area, Washer Hookup
Exterior
Exterior Feature Fire Pit
Garage Spaces 2.0
Fence Back Yard, Wood
Pool Gunite, In Ground, Outdoor Pool, Pump
Utilities Available Asphalt, Electricity Connected, Outside City Limits, Phone Available, Septic, Sewer Available, Well
Roof Type Composition
Total Parking Spaces 2
Garage Yes
Private Pool 1
Building
Lot Description Few Trees, Sloped, Subdivision
Story One
Foundation Slab
Level or Stories One
Structure Type Brick
Schools
Elementary Schools Annetta
Middle Schools Aledo
High Schools Aledo
School District Aledo Isd
Others
Restrictions No Known Restriction(s)
Ownership See Tax Records
Acceptable Financing Cash, FHA, VA Loan
Listing Terms Cash, FHA, VA Loan







