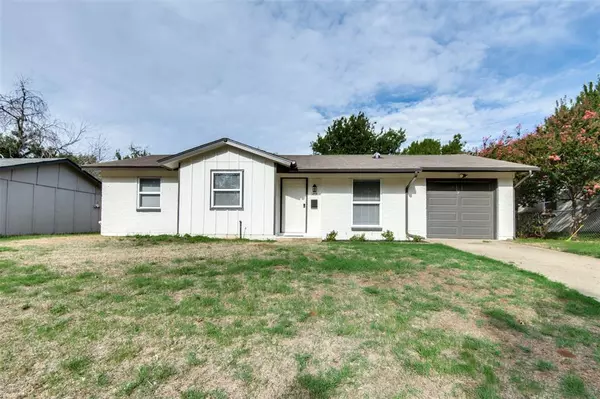
3 Beds
2 Baths
1,136 SqFt
3 Beds
2 Baths
1,136 SqFt
Key Details
Property Type Single Family Home
Sub Type Single Family Residence
Listing Status Active
Purchase Type For Rent
Square Footage 1,136 sqft
Subdivision Green Hills Park Add
MLS Listing ID 20772745
Bedrooms 3
Full Baths 1
Half Baths 1
PAD Fee $1
HOA Y/N None
Year Built 1963
Lot Size 7,753 Sqft
Acres 0.178
Property Description
Location
State TX
County Tarrant
Direction Head west on TX-183 W Take the exit toward FM 157Industrial Blvd Merge onto W Airport Fwy Turn right onto N Industrial Blvd Turn right onto Glenn Dr The destination will be on the right
Rooms
Dining Room 1
Interior
Interior Features Eat-in Kitchen, Granite Counters, Open Floorplan
Heating Central
Cooling Central Air
Appliance Dishwasher, Gas Oven, Refrigerator
Heat Source Central
Laundry Washer Hookup
Exterior
Garage Spaces 1.0
Carport Spaces 1
Fence Back Yard, Privacy, Wood
Utilities Available Cable Available, Electricity Available, Phone Available, Sewer Available
Garage Yes
Building
Story One
Level or Stories One
Schools
Elementary Schools Lakewood
High Schools Trinity
School District Hurst-Euless-Bedford Isd
Others
Pets Allowed Yes, Breed Restrictions, Cats OK, Dogs OK
Restrictions No Smoking,No Sublease
Pets Description Yes, Breed Restrictions, Cats OK, Dogs OK







