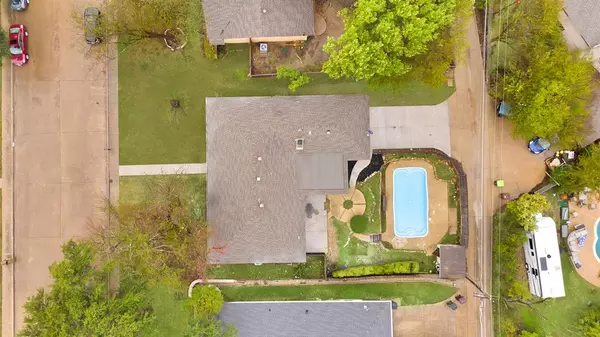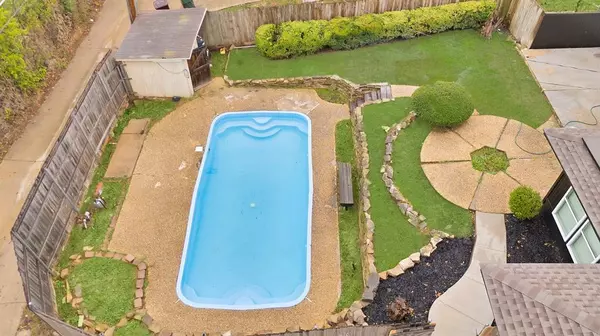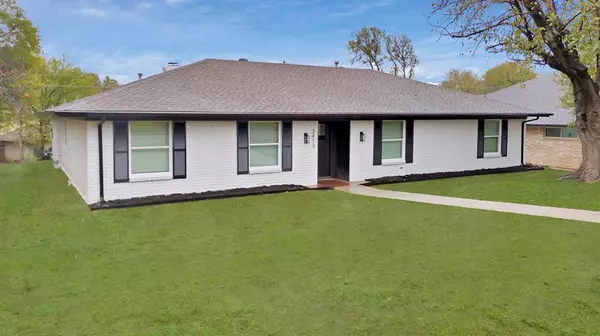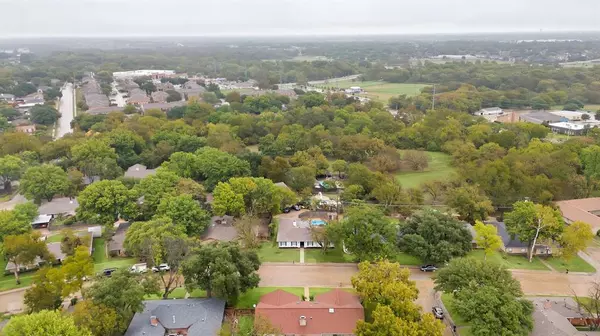
4 Beds
2 Baths
2,120 SqFt
4 Beds
2 Baths
2,120 SqFt
Key Details
Property Type Single Family Home
Sub Type Single Family Residence
Listing Status Active
Purchase Type For Sale
Square Footage 2,120 sqft
Price per Sqft $245
Subdivision Briarwood East 2
MLS Listing ID 20773648
Style Traditional
Bedrooms 4
Full Baths 2
HOA Y/N None
Year Built 1967
Annual Tax Amount $6,215
Lot Size 10,018 Sqft
Acres 0.23
Property Description
Located just minutes from top-rated schools, this home is also close to premier shopping and dining at The Shops at Legacy and Legacy West, plus exciting family fun at Oak Point Park and Nature Preserve. Quick access to major highways like the Dallas North Tollway and US-75 makes commuting a breeze. This home offers not just a place to live but a lifestyle to love!
Location
State TX
County Collin
Direction From the US-75, Take exit 30 toward Parker Rd Merge onto N Central Expy Turn right after Bank of America (with Drive-thru ATM) (on the right) Turn left onto E Park Blvd Turn right onto Ridgewood Dr Turn left onto Sherrye Dr
Rooms
Dining Room 1
Interior
Interior Features Kitchen Island
Heating Central
Cooling Central Air
Flooring Luxury Vinyl Plank, Tile
Fireplaces Number 1
Fireplaces Type Gas Logs
Appliance Dishwasher, Disposal
Heat Source Central
Laundry Utility Room
Exterior
Fence Wood
Pool In Ground
Utilities Available Cable Available, City Sewer, City Water, Curbs, Dirt, Electricity Available
Roof Type Composition
Total Parking Spaces 1
Garage No
Private Pool 1
Building
Lot Description Cleared, Landscaped, Subdivision
Story One
Foundation Slab
Level or Stories One
Structure Type Brick
Schools
Elementary Schools Forman
Middle Schools Armstrong
High Schools Williams
School District Plano Isd
Others
Restrictions Unknown Encumbrance(s)
Ownership See Tax
Acceptable Financing Cash, Conventional, FHA, VA Loan
Listing Terms Cash, Conventional, FHA, VA Loan







