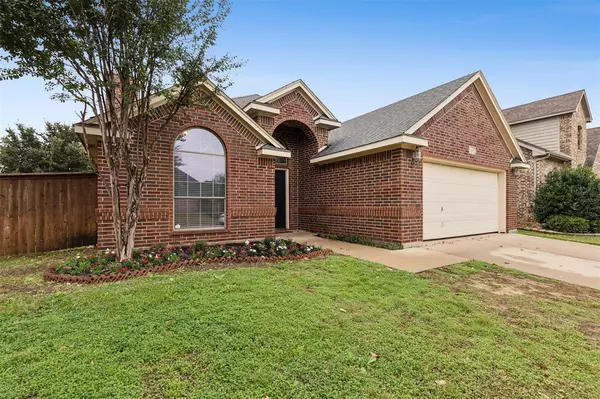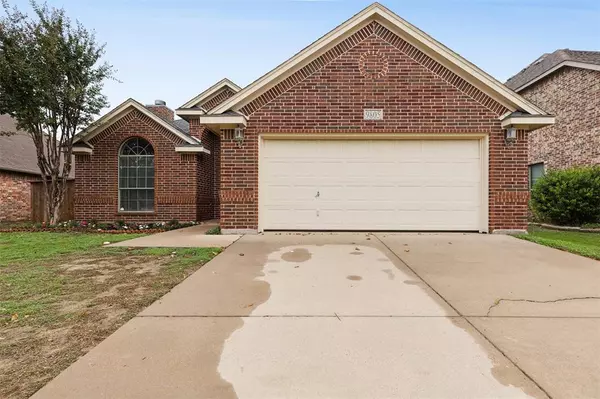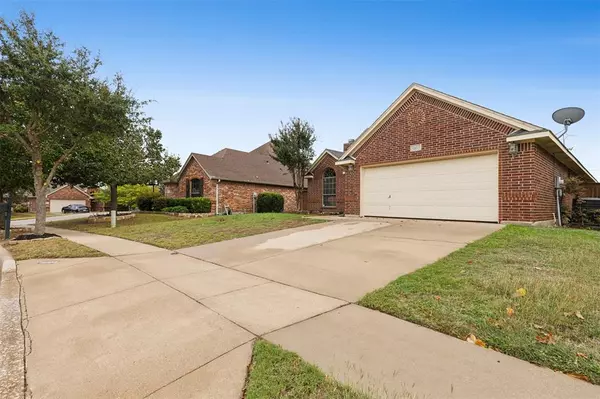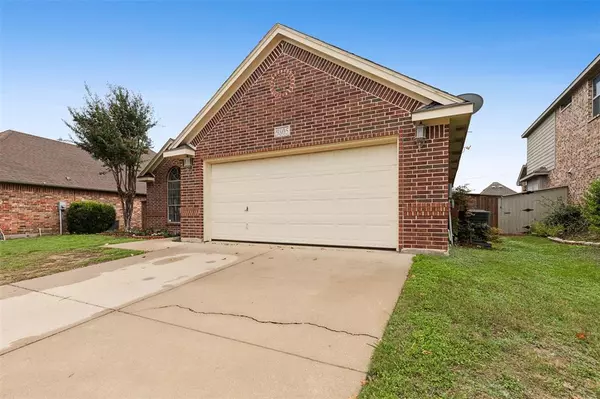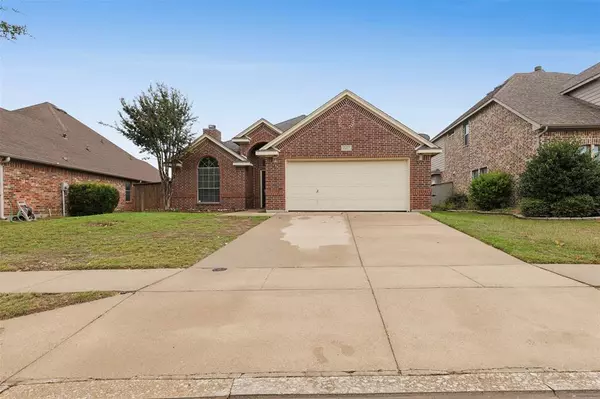
3 Beds
2 Baths
1,893 SqFt
3 Beds
2 Baths
1,893 SqFt
Key Details
Property Type Single Family Home
Sub Type Single Family Residence
Listing Status Active
Purchase Type For Sale
Square Footage 1,893 sqft
Price per Sqft $192
Subdivision Skyline Ranch
MLS Listing ID 20771872
Style Traditional
Bedrooms 3
Full Baths 2
HOA Fees $350
HOA Y/N Mandatory
Year Built 2007
Annual Tax Amount $9,265
Lot Size 6,969 Sqft
Acres 0.16
Property Description
Location
State TX
County Tarrant
Community Curbs, Jogging Path/Bike Path, Park, Playground, Sidewalks
Direction From I20, take US-377 South, turn right onto Vista Way, right onto Sterling Drive, right onto Woodglen Drive, left onto Brazoria Trail. Home is the 2nd house on the left.
Rooms
Dining Room 1
Interior
Interior Features High Speed Internet Available, Open Floorplan, Walk-In Closet(s)
Heating Central, Electric
Cooling Central Air, Electric
Flooring Carpet, Ceramic Tile, Laminate
Fireplaces Number 1
Fireplaces Type Living Room, Masonry, Wood Burning
Appliance Dishwasher, Disposal, Electric Cooktop, Electric Oven, Electric Water Heater, Microwave
Heat Source Central, Electric
Laundry Utility Room, Full Size W/D Area, Washer Hookup
Exterior
Exterior Feature Covered Patio/Porch, Lighting
Garage Spaces 2.0
Fence Back Yard, Wood
Community Features Curbs, Jogging Path/Bike Path, Park, Playground, Sidewalks
Utilities Available City Sewer, City Water
Roof Type Composition
Total Parking Spaces 2
Garage Yes
Building
Lot Description Few Trees, Interior Lot, Landscaped
Story One
Foundation Slab
Level or Stories One
Structure Type Brick
Schools
Elementary Schools Rolling Hills
Middle Schools Benbrook
High Schools Benbrook
School District Fort Worth Isd
Others
Ownership Matthews
Acceptable Financing Cash, Conventional, FHA, VA Loan
Listing Terms Cash, Conventional, FHA, VA Loan



