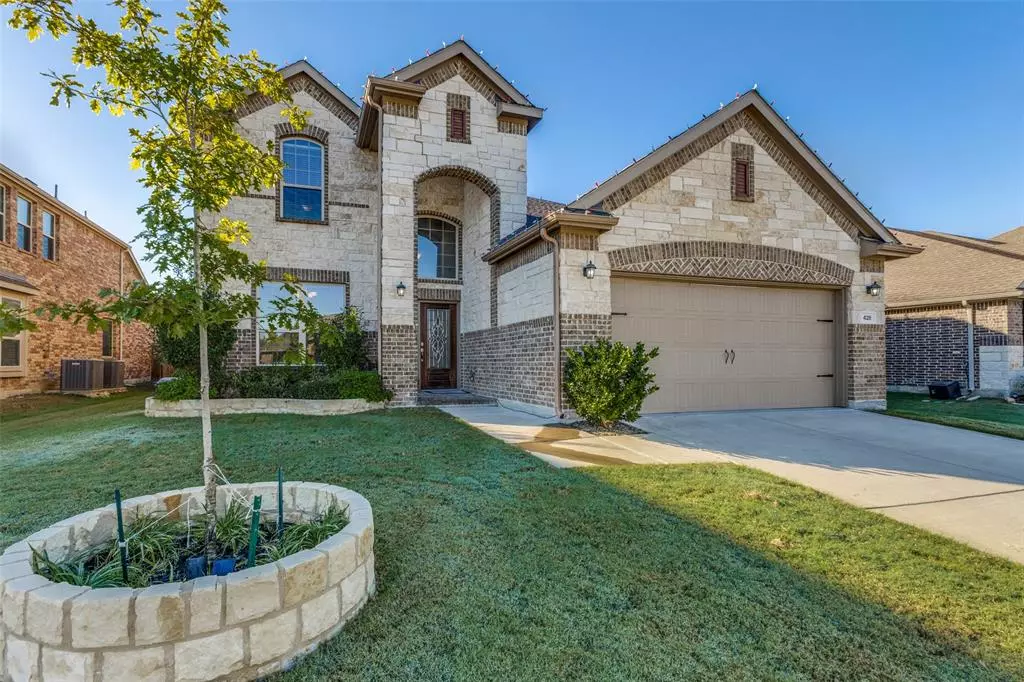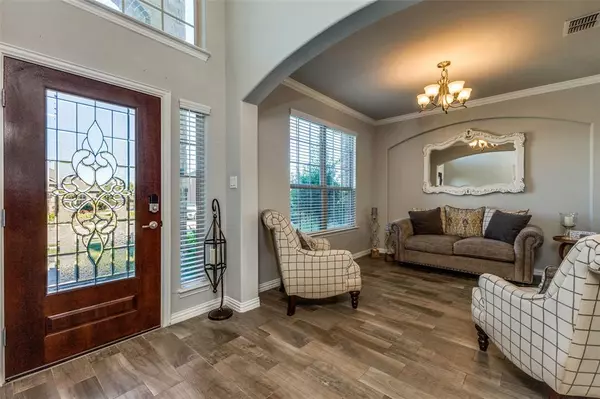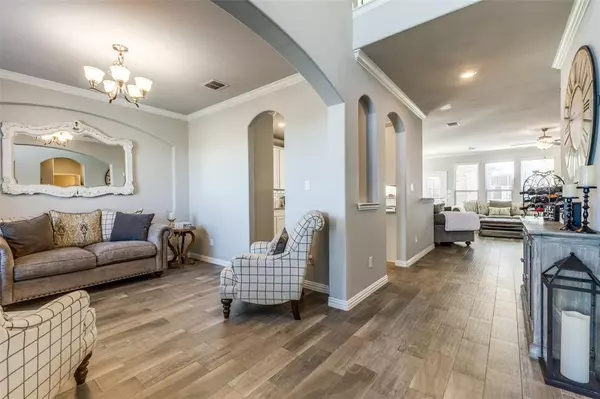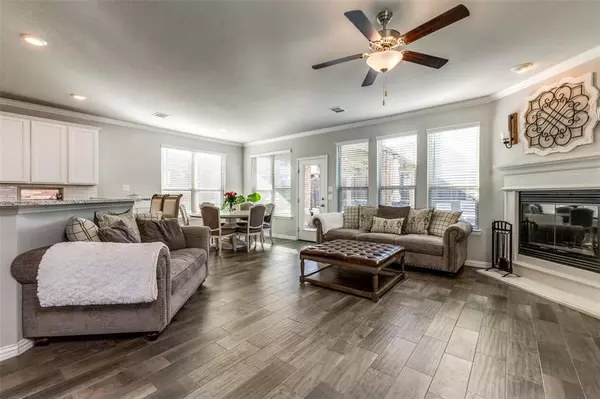
4 Beds
4 Baths
2,643 SqFt
4 Beds
4 Baths
2,643 SqFt
OPEN HOUSE
Sat Nov 23, 12:00pm - 3:00pm
Key Details
Property Type Single Family Home
Sub Type Single Family Residence
Listing Status Active
Purchase Type For Sale
Square Footage 2,643 sqft
Price per Sqft $188
Subdivision Chamberlain Crossing Ph 6
MLS Listing ID 20774744
Style Traditional
Bedrooms 4
Full Baths 3
Half Baths 1
HOA Fees $644/ann
HOA Y/N Mandatory
Year Built 2019
Annual Tax Amount $6,592
Lot Size 6,882 Sqft
Acres 0.158
Property Description
Upstairs, you’ll find a game and media room that promises top-level entertainment for movie nights, gaming, and more. Step outside to your private backyard oasis, complete with a sparkling pool and expansive covered patio space, ideal for outdoor dining, relaxation, and hosting friends.
Situated in a highly sought-after planned development within the Rockwall ISD, this home combines luxury living with convenience. Don’t miss out on this rare opportunity—schedule your showing today!
Too many updates to mention. Please see updates and amenities in transaction desk and be sure to check out the 3D VIRTUAL WALK THRU!!!
Location
State TX
County Rockwall
Community Club House, Community Pool, Community Sprinkler, Greenbelt, Jogging Path/Bike Path, Playground
Direction GPS
Rooms
Dining Room 2
Interior
Interior Features Cable TV Available, Decorative Lighting, Double Vanity, Eat-in Kitchen, Granite Counters, High Speed Internet Available, Pantry, Smart Home System, Sound System Wiring, Walk-In Closet(s)
Heating Central
Cooling Central Air
Flooring Carpet, Ceramic Tile
Fireplaces Number 1
Fireplaces Type Living Room, Wood Burning
Equipment Call Listing Agent
Appliance Dishwasher, Disposal, Electric Range, Electric Water Heater, Microwave, Vented Exhaust Fan
Heat Source Central
Laundry Electric Dryer Hookup, Utility Room, Full Size W/D Area, Washer Hookup
Exterior
Exterior Feature Covered Patio/Porch, Rain Gutters
Garage Spaces 2.0
Fence Wood
Pool Cabana, Gunite, In Ground, Outdoor Pool, Pool Sweep, Private, Pump, Waterfall
Community Features Club House, Community Pool, Community Sprinkler, Greenbelt, Jogging Path/Bike Path, Playground
Utilities Available Cable Available, City Sewer, City Water, Concrete, Curbs, Individual Water Meter, Sidewalk
Roof Type Composition,Shingle
Total Parking Spaces 2
Garage Yes
Private Pool 1
Building
Story Two
Level or Stories Two
Structure Type Brick,Rock/Stone
Schools
Elementary Schools Sharon Shannon
Middle Schools Herman E Utley
High Schools Heath
School District Rockwall Isd
Others
Restrictions Deed
Ownership NA
Acceptable Financing Cash, Conventional, FHA, VA Loan
Listing Terms Cash, Conventional, FHA, VA Loan







