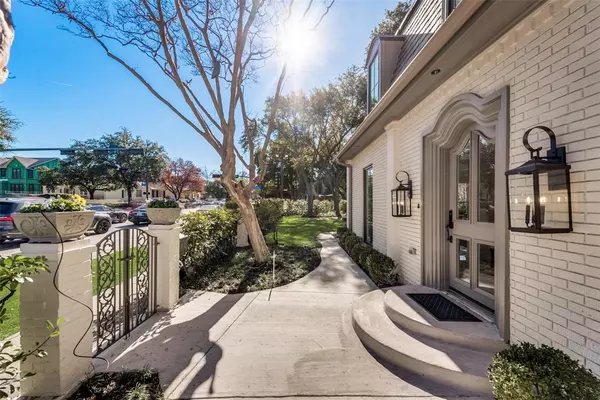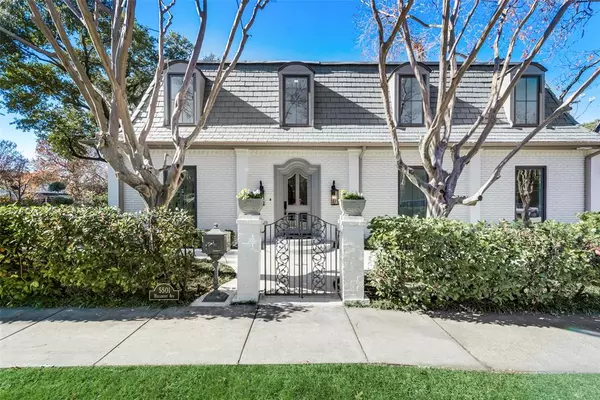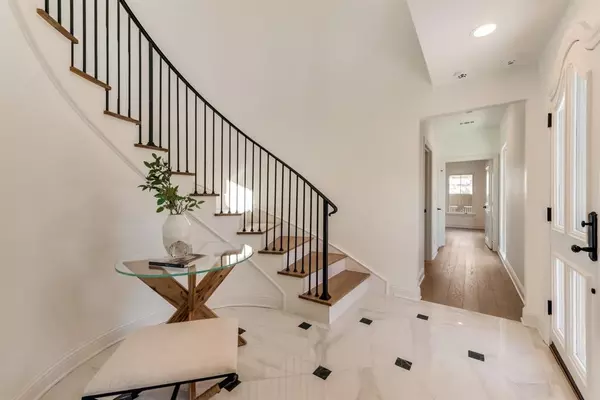
4 Beds
4 Baths
3,426 SqFt
4 Beds
4 Baths
3,426 SqFt
Key Details
Property Type Single Family Home
Sub Type Single Family Residence
Listing Status Active
Purchase Type For Rent
Square Footage 3,426 sqft
Subdivision Walkers
MLS Listing ID 20774392
Style French
Bedrooms 4
Full Baths 3
Half Baths 1
PAD Fee $1
HOA Y/N None
Year Built 1952
Lot Size 8,197 Sqft
Acres 0.1882
Property Description
Location
State TX
County Dallas
Direction Driveway is located on the Hillcrest side right after the Potomac Ave alley way.
Rooms
Dining Room 1
Interior
Interior Features Built-in Features, Cable TV Available, Chandelier, Decorative Lighting, Double Vanity, Eat-in Kitchen, In-Law Suite Floorplan, Kitchen Island, Natural Woodwork, Open Floorplan, Pantry, Smart Home System, Walk-In Closet(s)
Heating Central
Cooling Central Air
Flooring Ceramic Tile
Fireplaces Number 1
Fireplaces Type Gas
Appliance Dishwasher, Electric Cooktop, Microwave, Refrigerator, Tankless Water Heater, Vented Exhaust Fan
Heat Source Central
Laundry Electric Dryer Hookup, Utility Room, Washer Hookup
Exterior
Exterior Feature Private Yard
Carport Spaces 2
Fence Back Yard, Metal, Perimeter, Wood
Utilities Available Alley, Cable Available, City Sewer, City Water
Roof Type Synthetic
Total Parking Spaces 2
Garage Yes
Building
Story Two
Foundation Pillar/Post/Pier
Level or Stories Two
Structure Type Brick
Schools
Elementary Schools Armstrong
Middle Schools Highland Park
High Schools Highland Park
School District Highland Park Isd
Others
Pets Allowed Yes, Breed Restrictions, Cats OK, Dogs OK, Number Limit, Size Limit
Restrictions No Smoking,No Sublease,Pet Restrictions
Ownership see agent
Special Listing Condition Agent Related to Owner, Flood Plain
Pets Description Yes, Breed Restrictions, Cats OK, Dogs OK, Number Limit, Size Limit







