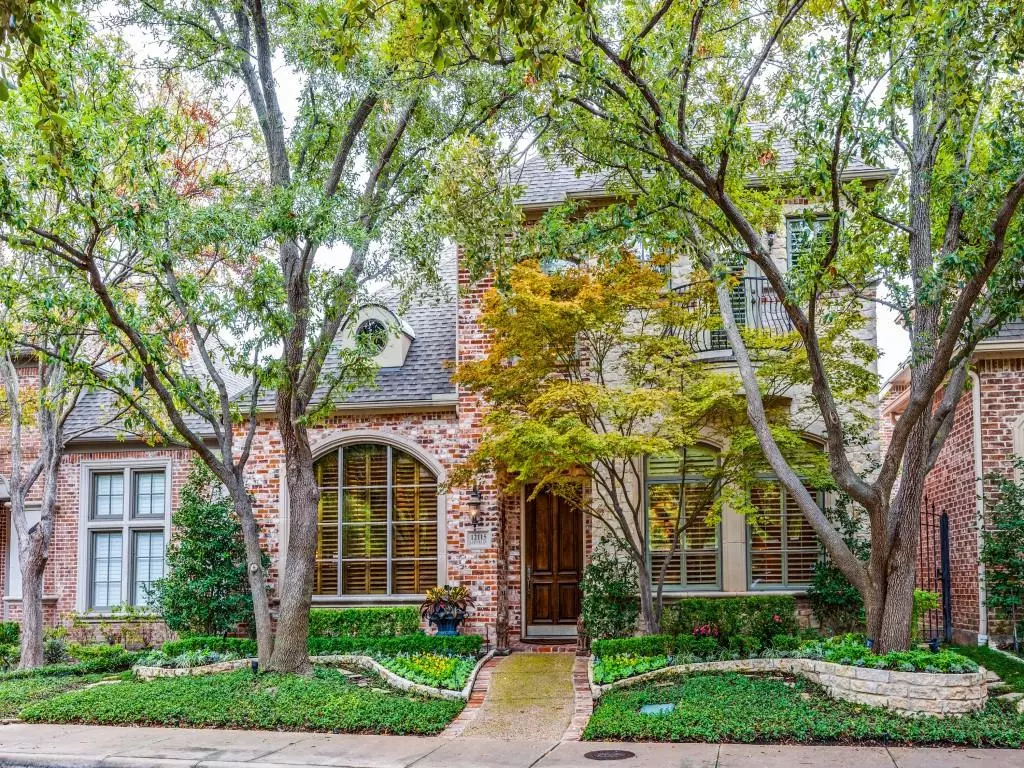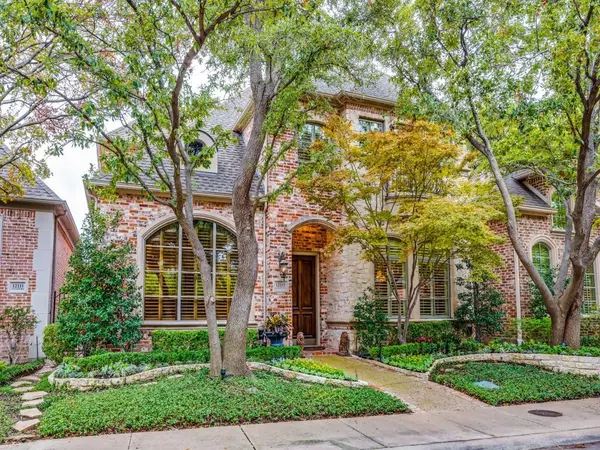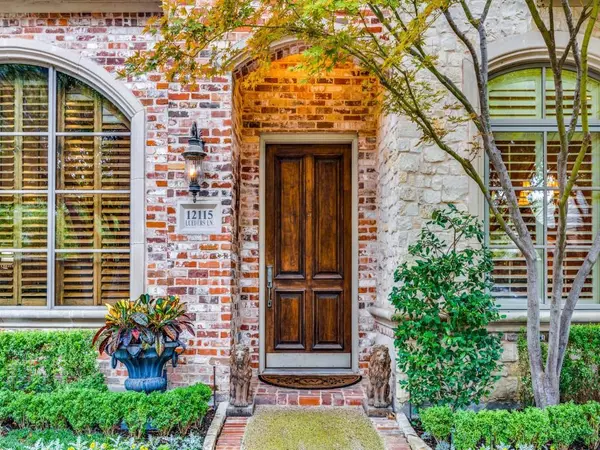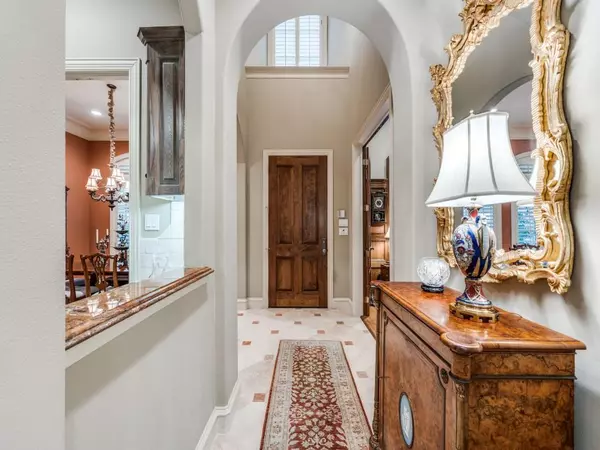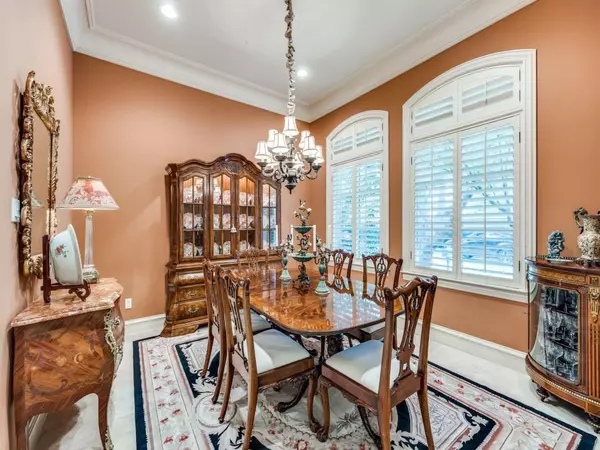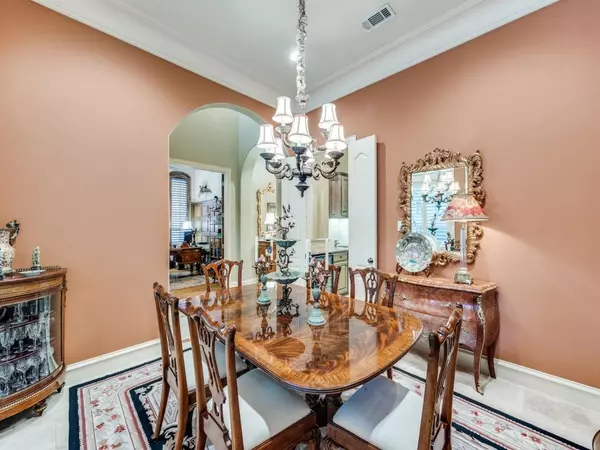
4 Beds
4 Baths
3,655 SqFt
4 Beds
4 Baths
3,655 SqFt
Key Details
Property Type Single Family Home
Sub Type Single Family Residence
Listing Status Active
Purchase Type For Sale
Square Footage 3,655 sqft
Price per Sqft $377
Subdivision Lake Forest Ph F
MLS Listing ID 20775679
Style Traditional
Bedrooms 4
Full Baths 4
HOA Fees $7,000/ann
HOA Y/N Mandatory
Year Built 2003
Annual Tax Amount $23,931
Lot Size 4,443 Sqft
Acres 0.102
Lot Dimensions 40x111
Property Description
Location
State TX
County Dallas
Community Community Pool, Gated, Guarded Entrance, Jogging Path/Bike Path, Lake, Perimeter Fencing, Tennis Court(S)
Direction HEAD NORTH ON HILLCREST. TURN IN AT GATE AT HILLCREST & FOREST LANE.
Rooms
Dining Room 2
Interior
Interior Features Wet Bar
Heating Central, Natural Gas, Zoned
Cooling Ceiling Fan(s), Central Air, Electric, Zoned
Flooring Other
Fireplaces Number 1
Fireplaces Type Other
Appliance Built-in Refrigerator, Dishwasher, Disposal, Electric Oven, Gas Cooktop, Microwave
Heat Source Central, Natural Gas, Zoned
Exterior
Exterior Feature Balcony, Covered Patio/Porch
Garage Spaces 2.0
Fence Metal
Community Features Community Pool, Gated, Guarded Entrance, Jogging Path/Bike Path, Lake, Perimeter Fencing, Tennis Court(s)
Utilities Available Alley, City Sewer, City Water
Roof Type Composition
Total Parking Spaces 2
Garage Yes
Building
Lot Description Interior Lot, Landscaped, Sprinkler System, Subdivision
Story Two
Foundation Slab
Level or Stories Two
Structure Type Brick
Schools
Elementary Schools Kramer
Middle Schools Benjamin Franklin
High Schools Hillcrest
School District Dallas Isd
Others
Ownership Of Record
Acceptable Financing Cash, Conventional
Listing Terms Cash, Conventional


