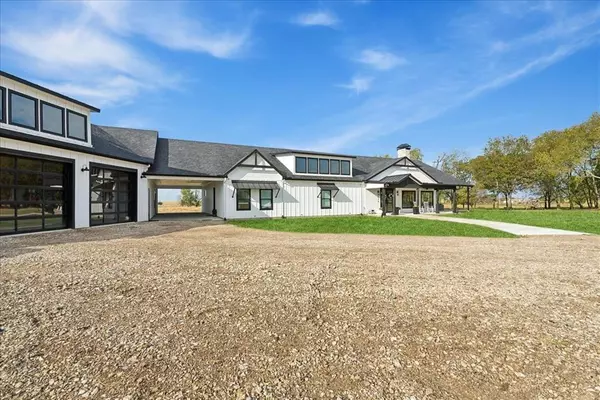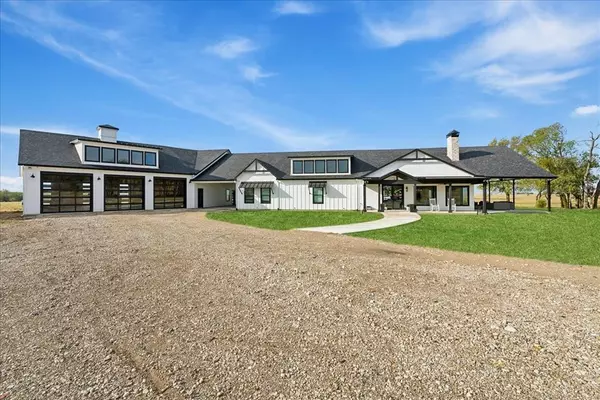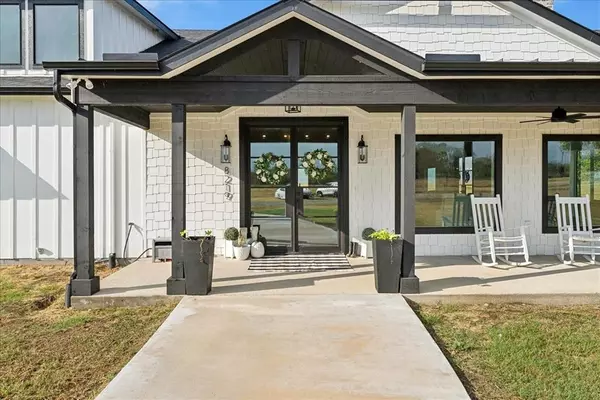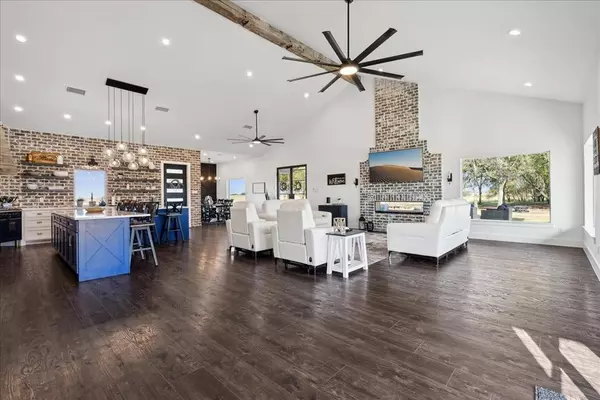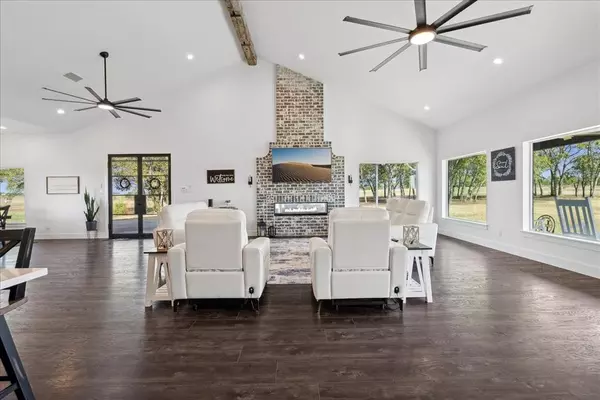
4 Beds
3 Baths
4,300 SqFt
4 Beds
3 Baths
4,300 SqFt
Key Details
Property Type Single Family Home
Sub Type Single Family Residence
Listing Status Active
Purchase Type For Sale
Square Footage 4,300 sqft
Price per Sqft $346
MLS Listing ID 20778088
Bedrooms 4
Full Baths 3
HOA Y/N None
Year Built 2023
Lot Size 27.000 Acres
Acres 27.0
Property Description
Enter through impressive 8 foot metal doors with glass panels that bring the beauty of the outdoors inside, creating a perfect flow for hosting gatherings and events. The spacious covered porch features a cozy see-through fireplace, offering a warm and inviting atmosphere for indoor and outdoor enjoyment.
Inside, you’ll find unique custom beams imported from Pennsylvania’s Amish barns, adding a touch of rustic charm to the living room and master suite. The craftsmanship extends throughout the home, with custom masonry and cabinetry from the Mennonite community, showcasing dedication to quality and detail. A large built-in hutch provides both storage and a beautiful focal point, while custom panel walls elevate the dining room and master suite.
The exterior of the home is clad in durable Hardy Board concrete baton, with 30 year composite shingles on the roof and sturdy 2x6x10 exterior walls, spray-foamed for exceptional energy efficiency. Each room is individually temperature controlled, powered by energy-efficient LED lighting inside and out.
Outside through the breezeway you will find an attached 900 square foot 1 bedroom, 1 Bath apartment that could be used as a MIL Suite, or spare guest quarters equipped with a full kitchen and laundry room
Tucked inside the master bedroom closet you will find a reinforced F5 storm safe room with a custom vault door and a built-in video security system that offers both functionality and peace of mind and provides added security
This home truly embodies craftsmanship, comfort, and elegance in every aspect.
Buyer and Buyers agent are responsible for verifying all information. Information is deemed reliable but is not guaranteed.
Location
State TX
County Kaufman
Direction GPS will take you directly to property. Property sits back off the road. From Kaufman take FM1836 Rand rd approximately 6.3 miles then turn right onto FM 1895 property will be on left hand side
Rooms
Dining Room 1
Interior
Interior Features Built-in Features, Decorative Lighting, Eat-in Kitchen, In-Law Suite Floorplan, Kitchen Island, Natural Woodwork, Open Floorplan, Pantry, Vaulted Ceiling(s), Walk-In Closet(s)
Cooling Central Air
Fireplaces Number 1
Fireplaces Type Double Sided
Appliance Electric Oven, Gas Range, Tankless Water Heater
Laundry Electric Dryer Hookup, Washer Hookup
Exterior
Exterior Feature Covered Patio/Porch, Rain Gutters
Garage Spaces 6.0
Utilities Available Co-op Electric, Septic
Roof Type Shingle
Total Parking Spaces 6
Garage Yes
Building
Lot Description Acreage, Agricultural, Tank/ Pond
Story One
Foundation Pillar/Post/Pier
Level or Stories One
Structure Type Board & Batten Siding
Schools
Elementary Schools Monday
High Schools Kaufman
School District Kaufman Isd
Others
Ownership Richard and Shannon Hall
Acceptable Financing Cash, Conventional, FHA, VA Loan
Listing Terms Cash, Conventional, FHA, VA Loan
Special Listing Condition Aerial Photo, Meets ADA Guidelines, Survey Available



