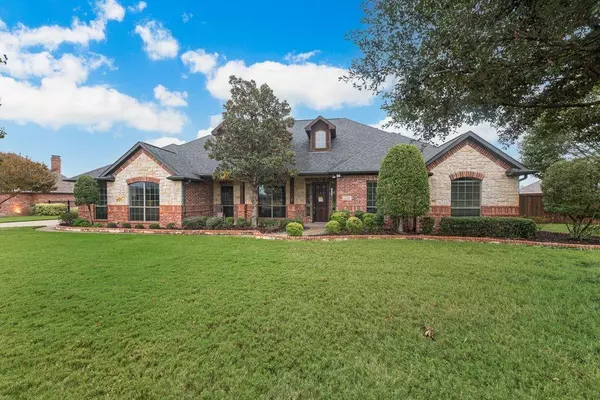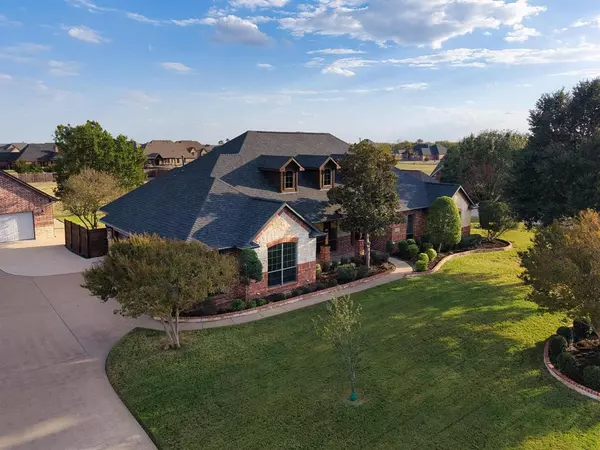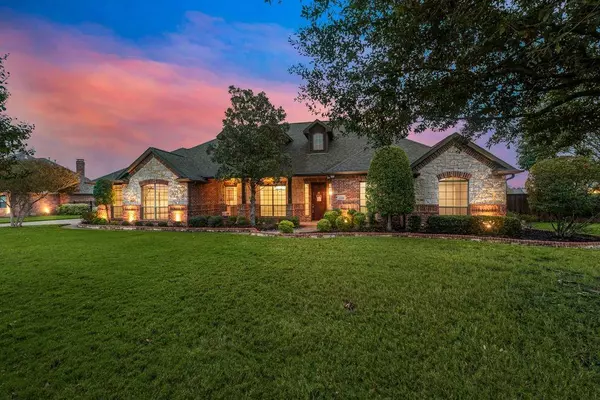UPDATED:
01/06/2025 05:54 PM
Key Details
Property Type Single Family Home
Sub Type Single Family Residence
Listing Status Active Contingent
Purchase Type For Sale
Square Footage 2,552 sqft
Price per Sqft $222
Subdivision Shamrock Ridge Ph 3, 4, 5, 6,
MLS Listing ID 20776706
Style Traditional
Bedrooms 4
Full Baths 3
HOA Fees $437/ann
HOA Y/N Mandatory
Year Built 2004
Annual Tax Amount $9,915
Lot Size 1.003 Acres
Acres 1.003
Property Description
Location
State TX
County Kaufman
Direction From I-20 East, take FM 1641 exit. Go north on FM 1641. Turn right on CR 213. Turn right on Delaney and left on O'Conner.
Rooms
Dining Room 2
Interior
Interior Features Cable TV Available, Cathedral Ceiling(s), Decorative Lighting, Eat-in Kitchen, Flat Screen Wiring, High Speed Internet Available, Kitchen Island, Pantry, Sound System Wiring, Wainscoting, Walk-In Closet(s)
Heating Central, Natural Gas
Cooling Ceiling Fan(s), Central Air, Electric, Roof Turbine(s)
Flooring Carpet, Tile, Wood
Fireplaces Number 1
Fireplaces Type Gas, Gas Logs, Gas Starter
Appliance Dishwasher, Disposal, Electric Oven, Gas Cooktop, Microwave, Plumbed For Gas in Kitchen
Heat Source Central, Natural Gas
Laundry Electric Dryer Hookup, In Hall, Utility Room, Full Size W/D Area, Washer Hookup
Exterior
Exterior Feature Covered Patio/Porch, Rain Gutters, Lighting, Storage
Garage Spaces 5.0
Carport Spaces 5
Fence Wood
Utilities Available Aerobic Septic, Cable Available, Co-op Electric, Co-op Water, Natural Gas Available, Septic, Underground Utilities
Roof Type Composition
Total Parking Spaces 5
Garage Yes
Building
Lot Description Acreage, Few Trees, Landscaped, Lrg. Backyard Grass, Subdivision
Story One
Foundation Slab
Level or Stories One
Structure Type Brick
Schools
Elementary Schools Willett
Middle Schools Themer
High Schools Forney
School District Forney Isd
Others
Ownership See Agent
Acceptable Financing Cash, Conventional, FHA, VA Loan
Listing Terms Cash, Conventional, FHA, VA Loan




